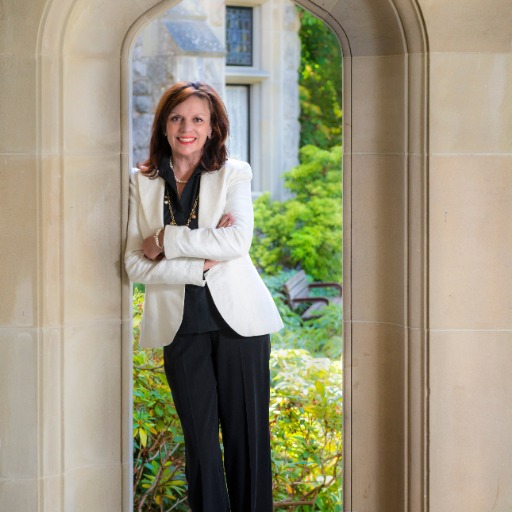Langford, BC V9B6T5 593 Kingsview Ridge
$840,000



29 more






























Presented By: Sotheby's International Realty Canada
Home Details
This lovely 3-bedroom, 2-bathroom family home backs onto Mill Hill Park, offering beautiful sunset views and rare backyard privacy. The open-concept main floor features vaulted ceilings, maple-engineered hardwood, a gas fireplace, and a cook’s kitchen with a gas range and generous counter space. The main level includes the spacious primary suite—with dual closets, patio access, and an ensuite with a deep soaker tub—as well as a second bedroom, perfect for kids or guests. The lower level adds versatility with a third bedroom and a large family room with a second gas fireplace—ideal for relaxing or entertaining. Step out to a west-facing deck, perfect for enjoying sunsets, and relax in the fully fenced backyard, where a stunning rock wall provides exceptional privacy and a peaceful, secluded atmosphere. Set on a quiet street, this home also offers a garage and double driveway. It’s the perfect blend of comfort, space, and location—move-in ready for your family!
Presented By: Sotheby's International Realty Canada
Interior Features for 593 Kingsview Ridge
Bedrooms
Bedrooms Or Dens Total3
Bedrooms Count Third Level0
Bedrooms Count Second Level0
Bedrooms Count Other Level
Bedrooms Count Main Level2
Bedrooms Count Lower Level1
Bathrooms
Bath 5 Piece Total0
Bathrooms Count Lower Level1
Bathrooms Count Other Level0
Bathrooms Count Second Level0
Bathrooms Count Third Level
Bath 4 Piece Total
Bath 3 Piece Total1
Bath 2 Piece Total
Kitchen
Kitchens Count Third Level0
Kitchens Count Second Level0
Kitchens Count Other Level0
Kitchens Count Main Level1
Kitchens Count Lower Level
Total Kitchens1
Other Interior Features
Fireplace FeaturesFamily Room, Gas, Living Room
Fireplaces Total2
Levels In Unit2
Window FeaturesBlinds, Screens, Vinyl Frames
Laundry FeaturesIn House
Number Of Units In Community29
Living Area Third0.00
Living Area Second0.00
Living Area Other0.00
Living Area Main1073.00
Living Area Lower711.00
Building Area Unfinished231.00
Basement Height Feet8
Basement Height Inches
BasementFinished, Full, Walk-Out Access, With Windows
Basement Y/NYes
FireplaceYes
FlooringCarpet, Tile, Wood
Interior FeaturesCeiling Fan(s), Closet Organizer, Dining/Living Combo, Soaker Tub, Vaulted Ceiling(s)
Total Units
Other Rooms
Bedrooms Or Dens Total3
General for 593 Kingsview Ridge
AppliancesDishwasher, F/S/W/D, Water Filters
Assoc Fees115.00
Association AmenitiesPrivate Drive/Road
Association Fee FrequencyMonthly
Bathrooms Count Main Level1
Carport Spaces
Construction MaterialsCement Fibre, Frame Wood, Insulation: Ceiling, Insulation: Walls, Stucco
CoolingNone
Ensuite 2 Piece Total
Ensuite 3 Piece Total
Ensuite 4 Piece Total1
HeatingBaseboard, Electric, Natural Gas
Home Warranty YNYes
Number of Garage Spaces1
Parking Total3
Pets AllowedAquariums, Birds, Caged Mammals, Cats, Dogs, Number Limit
Pets Allowed NotesSee bylaw
Property SubtypeSingle Family Detached
Property TypeResidential
RoofFibreglass Shingle
SewerSewer To Lot
ViewMountain(s)
Youngest Age Allowed0
Zoning TypeResidential
Exterior for 593 Kingsview Ridge
Building Area Total2015.00
Carport YNNo
Driveway YNNo
Exterior FeaturesBalcony/Patio, Fencing: Partial
Foundation Poured Concrete
Garage Y/NYes
Lot FeaturesPrivate, Rectangular Lot
Lot Size Acres0.10
Lot Size Square Feet4904.00
Other StructuresStorage Shed
Parking FeaturesAttached, Garage
Parking Strata Common Spaces0
Parking Strata Lot Spaces3
View YNYes
Water SourceMunicipal
WaterfrontNo
Additional Details

Cathy Travis
Personal Real Estate Corporation

 Beds • 3
Beds • 3 Baths • 2
Baths • 2 SQFT • 1,784
SQFT • 1,784 Garage • 1
Garage • 1