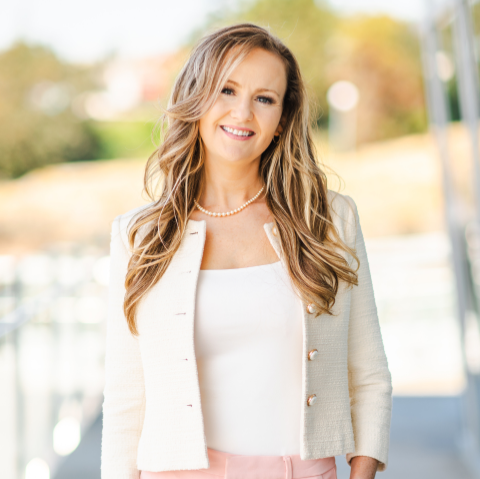Langford, BC V9B3Y1 2823 Jacklin Rd # 108
$649,900



22 more























Presented By: Fair Realty
Home Details
INCENTIVE: 1 YEAR STRATA FEE COVERED!! Ground floor bright Townhouse style condo with HUGE private patio and direct access. This unique and spacious 2bed/2 full bath condo is located in the heart of Langford. This well-maintained unit comes with 936 sq/ft of living space and features an open-plan layout, living, and dining areas. The kitchen has plenty of storage, and a breakfast Island with recently upgraded laminate flooring throughout and a new washer. The condo unit boasts 9 ft. ceilings, large windows, a cozy electric fireplace, in suite laundry and an oversized 350 sq/ft patio area, perfect for hosting social bbq parties. Easy street access makes it perfect for families with dogs or young children, or to bring groceries or do room sharing/renting. This well-looked-after home with lots of natural light is located close to all amenities, shopping, schools, new university and public transport. Included is 1 covered parking and storage unit. ACT NOW to make this dream home yours.
Presented By: Fair Realty
Interior Features for 2823 Jacklin Rd # 108
Bedrooms
Bedrooms Or Dens Total2
Bedrooms Count Third Level0
Bedrooms Count Second Level0
Bedrooms Count Other Level
Bedrooms Count Main Level2
Bedrooms Count Lower Level
Bathrooms
Bath 5 Piece Total0
Bathrooms Count Lower Level0
Bathrooms Count Other Level0
Bathrooms Count Second Level0
Bathrooms Count Third Level
Bath 4 Piece Total1
Bath 3 Piece Total
Bath 2 Piece Total
Kitchen
Kitchens Count Third Level0
Kitchens Count Second Level0
Kitchens Count Other Level0
Kitchens Count Main Level1
Kitchens Count Lower Level
Total Kitchens1
Other Interior Features
Fireplace FeaturesElectric, Living Room
Fireplaces Total1
Levels In Unit1
Window FeaturesBlinds
Laundry FeaturesIn Unit
Number Of Units In Community70
Living Area Third0.00
Living Area Second0.00
Living Area Other0.00
Living Area Main936.00
Living Area Lower0.00
Building Area Unfinished0.00
Basement Height Feet
Basement Height Inches
Number Of Units In Building38
Basement Y/NNo
FireplaceYes
FlooringCarpet, Laminate, Tile
Interior FeaturesControlled Entry, Eating Area, Storage
Total Units
Other Rooms
Bedrooms Or Dens Total2
General for 2823 Jacklin Rd # 108
# of Buildings2
Accessibility FeaturesGround Level Main Floor, No Step Entrance, Primary Bedroom on Main
AppliancesDishwasher, F/S/W/D
Assoc Fees370.00
Association AmenitiesBike Storage
Association Fee FrequencyMonthly
Bathrooms Count Main Level2
Building Level TypeGround Level
Carport Spaces
Complex NameMetro Park Plaza
Construction MaterialsCement Fibre
CoolingNone
Ensuite 2 Piece Total
Ensuite 3 Piece Total
Ensuite 4 Piece Total1
HeatingBaseboard, Electric
Home Warranty YNYes
Number of Garage Spaces0
Parking Total1
Pets AllowedAquariums, Caged Mammals, Cats, Dogs
Pets Allowed Notessee by laws
Property SubtypeCondo Apartment
Property TypeResidential
RoofAsphalt Shingle
SewerSewer To Lot
Youngest Age Allowed0
Zoningmulti
Zoning TypeMulti-Family
Exterior for 2823 Jacklin Rd # 108
Building Area Total936.00
Carport YNNo
Driveway YNNo
Exterior FeaturesBalcony/Patio
Foundation Poured Concrete
Garage Y/NNo
Lot FeaturesCleared, Corner, Irregular Lot, Serviced
Lot Size Acres0.02
Lot Size Square Feet936.00
Parking FeaturesUnderground
Parking Strata Common Spaces0
Parking Strata LCP Spaces0
Parking Strata Lot Spaces1
Patio Area Strata354.00
View YNNo
Water SourceMunicipal
WaterfrontNo
Additional Details


 Beds • 2
Beds • 2 Baths • 2
Baths • 2 SQFT • 936
SQFT • 936