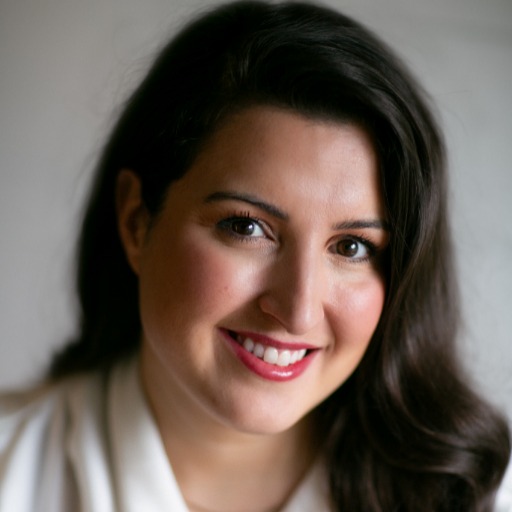Victoria, BC V8V3P9 1105 Pandora Ave # N408
$649,900



32 more

































Presented By: RE/MAX Camosun
Home Details
Welcome to The Wade—a sophisticated, 2021-built low-rise steel and concrete building that combines modern design with lasting quality. This top-floor corner unit offers over 750 sqft. of bright, thoughtfully designed living space with large windows & serene park views. Open-concept layout features a gourmet kitchen with quartz countertops, stainless steel appliances including a gas cooktop, two toned full-height modern cabinetry & large island with an eating bar—perfect for entertaining. Primary bedroom includes walk-in closet and ensuite with heated tile floor. Additional highlights include in-suite laundry, second full bathroom with heated tile floors, private balcony with a gas BBQ hookup and abundant natural light throughout. Enjoy access to a stunning rooftop terrace with sweeping city views plus your own garden plot and private peaceful courtyard. Well run strata welcomes 2 dogs (any size) with access to secure underground parking, separate storage locker & bike room.
Presented By: RE/MAX Camosun
Interior Features for 1105 Pandora Ave # N408
Bedrooms
Bedrooms Or Dens Total2
Bedrooms Count Third Level0
Bedrooms Count Second Level0
Bedrooms Count Other Level
Bedrooms Count Main Level2
Bedrooms Count Lower Level
Bathrooms
Bath 5 Piece Total0
Bathrooms Count Lower Level0
Bathrooms Count Other Level0
Bathrooms Count Second Level0
Bathrooms Count Third Level
Bath 4 Piece Total1
Bath 3 Piece Total
Bath 2 Piece Total
Kitchen
Kitchens Count Third Level0
Kitchens Count Second Level0
Kitchens Count Other Level0
Kitchens Count Main Level1
Kitchens Count Lower Level
Total Kitchens1
Other Interior Features
Fireplaces Total0
Levels In Unit1
Laundry FeaturesIn Unit
Number Of Units In Community112
Living Area Third0.00
Living Area Second0.00
Living Area Other0.00
Living Area Main798.00
Living Area Lower0.00
Building Area Unfinished36.00
Number Of Units In Building102
Basement Y/NNo
FireplaceNo
Interior FeaturesBar, Dining/Living Combo
Other Rooms
Bedrooms Or Dens Total2
General for 1105 Pandora Ave # N408
# of Buildings1
Accessibility FeaturesAccessible Entrance
AppliancesDishwasher, F/S/W/D
Assoc Fees501.00
Association AmenitiesBike Storage, Roof Deck, Other
Association Fee FrequencyMonthly
Bathrooms Count Main Level2
Building Level TypeTop Level
Carport Spaces
Complex NameThe Wade
Construction MaterialsSteel and Concrete
CoolingNone
Ensuite 2 Piece Total
Ensuite 3 Piece Total1
Ensuite 4 Piece Total0
HeatingBaseboard, Radiant Floor
Number of Garage Spaces0
Parking Total1
Pets AllowedAquariums, Cats, Dogs
Pets Allowed Notes2 dogs or 2 cats or one of each, no size restrictions
Property SubtypeCondo Apartment
Property TypeResidential
RoofOther
SewerSewer Connected
Youngest Age Allowed0
Zoning TypeResidential/Commercial
Exterior for 1105 Pandora Ave # N408
Building Area Total798.00
Carport YNNo
Driveway YNNo
Exterior FeaturesGarden
Foundation Poured Concrete
Garage Y/NNo
Lot Size Acres0.02
Lot Size Square Feet762.00
Parking FeaturesGuest, On Street, Underground
Parking Strata Common Spaces0
Parking Strata LCP Spaces1
Parking Strata Lot Spaces0
View YNNo
Water SourceMunicipal
WaterfrontNo
Additional Details


 Beds • 2
Beds • 2 Baths • 2
Baths • 2 SQFT • 762
SQFT • 762