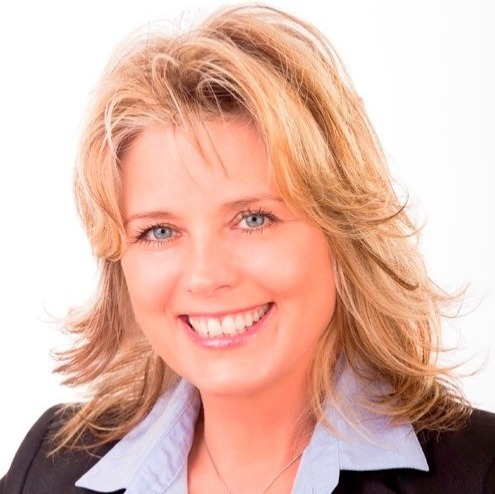Sidney, BC V8L4W9 9620 Barnes Pl
$924,900



35 more




































Presented By: RE/MAX Camosun
Home Details
Stylish, move-in ready bungalow tucked away on a quiet Sidney cul-de-sac! This bright and modern 3-bed (or 2 + office), 1-bath home sits on a 6,800 sq. ft. lot and offers approx. 1,350 sq. ft. of single-level living. The spacious layout includes a large living room with gas fireplace, dining area, and sunny flex space. The kitchen features quartz counters, sleek cabinetry, and stainless appliances. A spa-inspired bath, heat pump with A/C, and quality flooring add to the comfort. The fully fenced backyard offers fresh landscaping, fruit trees, a powered shed, and a new patio. Exterior upgrades include HardiPlank siding, newer roof, updated chimney, paint, and RV parking. Just minutes from downtown Sidney, parks, shops, ferries, and the airport, this home offers stylish living in a peaceful location!
Presented By: RE/MAX Camosun
Interior Features for 9620 Barnes Pl
Bedrooms
Bedrooms Or Dens Total3
Bedrooms Count Third Level0
Bedrooms Count Second Level0
Bedrooms Count Other Level
Bedrooms Count Main Level3
Bedrooms Count Lower Level
Bathrooms
Bath 5 Piece Total0
Bathrooms Count Lower Level0
Bathrooms Count Other Level0
Bathrooms Count Second Level0
Bathrooms Count Third Level
Bath 4 Piece Total1
Bath 3 Piece Total
Bath 2 Piece Total
Kitchen
Kitchens Count Third Level0
Kitchens Count Second Level0
Kitchens Count Other Level0
Kitchens Count Main Level1
Kitchens Count Lower Level
Total Kitchens1
Other Interior Features
Fireplace FeaturesFamily Room, Gas
Fireplaces Total1
Levels In Unit1
Window FeaturesInsulated Windows
Laundry FeaturesIn House
Living Area Third0.00
Living Area Second0.00
Living Area Other0.00
Living Area Main Bldg1350.00
Living Area Main1300.00
Living Area Lower0.00
Building Area Unfinished535.00
BasementNone
Basement Y/NNo
FireplaceYes
Interior FeaturesStorage
Total Units
Other Rooms
Bedrooms Or Dens Total3
General for 9620 Barnes Pl
Accessibility FeaturesGround Level Main Floor, Primary Bedroom on Main, Wheelchair Friendly
AppliancesF/S/W/D
Bathrooms Count Main Level1
Carport Spaces
Construction MaterialsCement Fibre, Stucco
CoolingAir Conditioning
Ensuite 2 Piece Total
Ensuite 3 Piece Total
Ensuite 4 Piece Total
HeatingBaseboard, Electric, Heat Pump, Natural Gas
Number of Garage Spaces0
Parking Total2
Pets AllowedAquariums, Birds, Caged Mammals, Cats, Dogs
Property SubtypeSingle Family Detached
Property TypeResidential
RoofAsphalt Shingle
SewerSewer Connected
Youngest Age Allowed0
Zoning TypeResidential
Exterior for 9620 Barnes Pl
Building Area Total1885.00
Carport YNNo
Driveway YNYes
Exterior FeaturesFencing: Full
Foundation Slab
Garage Y/NNo
Lot FeaturesCul-de-sac, Irregular Lot
Lot Size Acres0.16
Lot Size Square Feet6800.00
Parking FeaturesDriveway
Parking Strata Common Spaces0
View YNNo
Water SourceMunicipal
WaterfrontNo
Additional Details

Mariann Abram
Personal Real Estate Corporation

 Beds • 3
Beds • 3 Baths • 1
Baths • 1 SQFT • 1,350
SQFT • 1,350