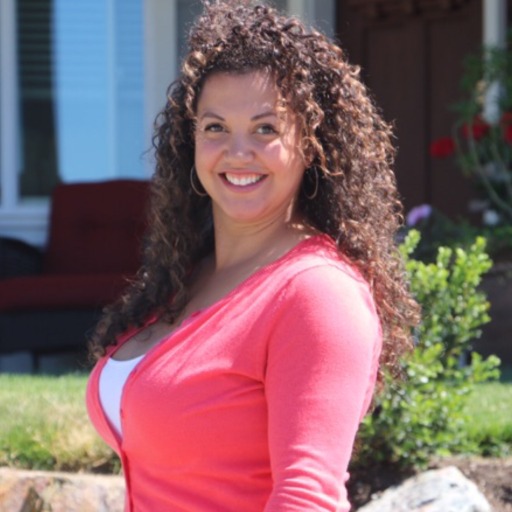View Royal, BC V9B0S9 2401 Lund Rd
$1,199,900



25 more


























Presented By: RE/MAX Camosun
Home Details
This beautiful Arts & Crafts home sits on a spacious and level lot in the Thetis Glen neighbourhood. Enjoy main floor living with 9' ceilings and a bright, open layout featuring a generous kitchen with quartz counters, stainless appliances, and a gas stove. The living and dining areas flow seamlessly to the walk-out patio and fully fenced backyard—perfect for family fun and outdoor entertaining. The main level also includes a dedicated office and a laundry/mudroom off the garage. Upstairs offers four bedrooms, including a generous primary suite with walk-in closet and a 5-piece ensuite with heated floors. Comfort is ensured year-round with a heat pump, gas fireplace, and on-demand hot water. Ideally located just minutes to Thetis Lake’s trails, shopping, schools, and amenities.
Presented By: RE/MAX Camosun
Interior Features for 2401 Lund Rd
Bedrooms
Bedrooms Or Dens Total4
Bedrooms Count Third Level0
Bedrooms Count Second Level4
Bedrooms Count Other Level
Bedrooms Count Main Level
Bedrooms Count Lower Level
Bathrooms
Bath 5 Piece Total0
Bathrooms Count Lower Level0
Bathrooms Count Other Level0
Bathrooms Count Second Level2
Bathrooms Count Third Level
Bath 4 Piece Total1
Bath 3 Piece Total
Bath 2 Piece Total1
Kitchen
Kitchens Count Third Level0
Kitchens Count Second Level0
Kitchens Count Other Level0
Kitchens Count Main Level1
Kitchens Count Lower Level
Total Kitchens1
Other Interior Features
Fireplace FeaturesGas, Living Room
Fireplaces Total1
Levels In Unit2
Window FeaturesBlinds
Laundry FeaturesIn House
Living Area Third0.00
Living Area Second1085.00
Living Area Other0.00
Living Area Main1064.00
Living Area Lower0.00
Building Area Unfinished0.00
BasementNone
Basement Y/NNo
FireplaceYes
FlooringLaminate, Tile
Interior FeaturesDining/Living Combo
Total Units
Other Rooms
Bedrooms Or Dens Total4
General for 2401 Lund Rd
Accessibility FeaturesGround Level Main Floor
AppliancesDishwasher, F/S/W/D, Microwave
Architctural StyleArts & Crafts
Bathrooms Count Main Level1
Carport Spaces
Construction MaterialsCement Fibre, Wood
CoolingAir Conditioning, Wall Unit(s)
Ensuite 2 Piece Total
Ensuite 3 Piece Total
Ensuite 4 Piece Total1
HeatingElectric, Forced Air, Natural Gas
Home Warranty YNYes
Number of Garage Spaces1
Parking Total3
Pets AllowedAquariums, Birds, Caged Mammals, Cats, Dogs
Property SubtypeSingle Family Detached
Property TypeResidential
RoofFibreglass Shingle
SewerSewer Connected
Youngest Age Allowed0
Zoning TypeResidential
Exterior for 2401 Lund Rd
Building Area Total2149.00
Carport YNNo
Driveway YNYes
Exterior FeaturesFencing: Full
Foundation Poured Concrete, Slab
Garage Y/NYes
Lot FeaturesIrregular Lot
Lot Size Acres0.13
Lot Size Square Feet5532.00
Parking FeaturesAttached, Driveway, Garage
View YNNo
Water SourceMunicipal
WaterfrontNo
Additional Details


 Beds • 4
Beds • 4 Baths • 3
Baths • 3 SQFT • 2,149
SQFT • 2,149 Garage • 1
Garage • 1