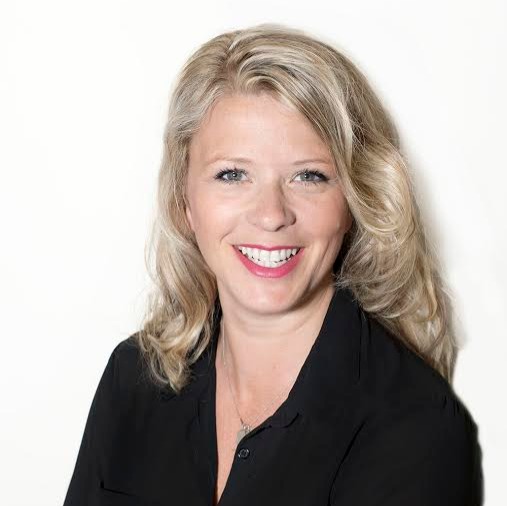Langford, BC V9B7A2 1536 Marble Pl
$1,124,900



36 more





































Presented By: Royal LePage Coast Capital - Westshore
Home Details
Brand new half duplex with in-law suite, backing onto greenspace, in the popular Southpoint neighbourhood of the South Bear Mountain area. Enjoy spacious living and the benefits of secondary accommodation with a 1 bed in law suite in this over 2500 sq ft 4 bed 4 bath plus den home. Also featuring a double garage and driveway for ample parking, a lot like this is few and far between! Open concept main floor with kitchen with gas stove and island with breakfast bar, cozy living room with gas fireplace with marble surround, and a designated dining area. The deck off the back of the house has a gas BBQ outlet, and lets you take in the outlooks. Efficient heating and cooling with the ductless heat pump and air flow system. Built Green Gold! Fenced rear yard with syn lawn. Engineered Oak flooring areas. Natural Gas tankless hot water. Roughed in EV charger in garage. Close to all amenities, easy access to TC1, transit, and recreation and golf on Bear Mountain. New Home Warranty. Plus GST.
Presented By: Royal LePage Coast Capital - Westshore
Interior Features for 1536 Marble Pl
Bedrooms
Bedrooms Or Dens Total5
Bedrooms Count Third Level0
Bedrooms Count Second Level3
Bedrooms Count Other Level
Bedrooms Count Main Level
Bedrooms Count Lower Level1
Bathrooms
Bath 5 Piece Total0
Bathrooms Count Lower Level1
Bathrooms Count Other Level0
Bathrooms Count Second Level2
Bathrooms Count Third Level
Bath 4 Piece Total1
Bath 3 Piece Total
Bath 2 Piece Total1
Kitchen
Kitchens Count Third Level0
Kitchens Count Second Level0
Kitchens Count Other Level0
Kitchens Count Main Level1
Kitchens Count Lower Level1
Total Kitchens2
Other Interior Features
Fireplace FeaturesGas, Insert, Living Room
Fireplaces Total1
Levels In Unit3
Laundry FeaturesIn House, In Unit
Number Of Units In Community2
Living Area Third0.00
Living Area Second1037.00
Living Area Other0.00
Living Area Main757.00
Living Area Lower748.00
Building Area Unfinished388.00
Basement Height Feet8
Basement Height Inches
Number Of Units In Building2
BasementFinished, Walk-Out Access
Basement Y/NYes
FireplaceYes
Other Rooms
Bedrooms Or Dens Total5
General for 1536 Marble Pl
# of Buildings1
Accessibility FeaturesGround Level Main Floor
AppliancesDishwasher, F/S/W/D, Oven/Range Gas
Assoc Fees0.00
Bathrooms Count Main Level1
Carport Spaces
Construction MaterialsCement Fibre, Frame Wood
CoolingAir Conditioning, HVAC, Wall Unit(s)
Ensuite 2 Piece Total
Ensuite 3 Piece Total
Ensuite 4 Piece Total1
HeatingBaseboard, Electric, Heat Pump, Mixed
Home Warranty YNYes
Number of Garage Spaces2
Parking Total2
Pets AllowedAquariums, Birds, Caged Mammals, Cats, Dogs
Pets Allowed NotesN/A
Property SubtypeHalf Duplex
Property TypeResidential
RoofFibreglass Shingle
SewerSewer Connected
Youngest Age Allowed0
Zoning TypeDuplex
Exterior for 1536 Marble Pl
Building Area Total2930.00
Building FeaturesTransit Nearby
Carport YNNo
Driveway YNYes
Exterior FeaturesBalcony/Deck, Fencing: Full, Low Maintenance Yard
Foundation Poured Concrete
Garage Y/NYes
Lot FeaturesEasy Access, Near Golf Course, Recreation Nearby
Lot Size Acres0.13
Lot Size Square Feet5586.00
Parking FeaturesDriveway, Garage Double
Parking Strata Common Spaces0
Parking Strata LCP Spaces0
Parking Strata Lot Spaces4
View YNNo
Water SourceMunicipal
WaterfrontNo
Additional Details

Sarah Doyle
Personal Real Estate Corporation

 Beds • 4
Beds • 4 Baths • 4
Baths • 4 SQFT • 2,542
SQFT • 2,542 Garage • 2
Garage • 2