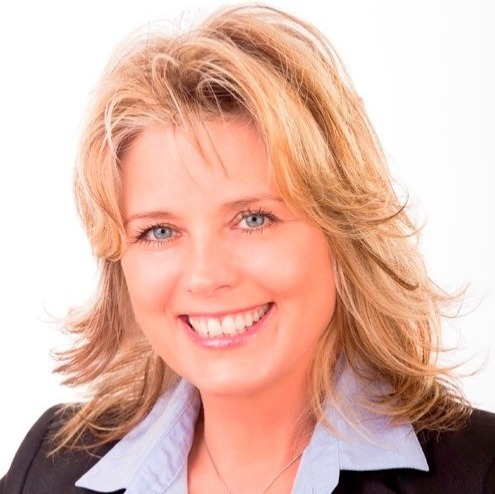Sidney, BC V8L2Y5 9617 Fourth St
$849,000



12 more













Presented By: Alexandrite Real Estate Ltd.
Home Details
Incredible SSMUH development opportunity, or possible small lot subdivision as well. Flat and sunny 5,500 s.f. lot in beautiful Sidney by the Sea. Incredible location steps to the ocean (potential views?), several parks as well as the walkable heart of downtown Sidney. This very quiet block of Forth St. has no through vehicle traffic and there is a bonus rear lane way to allow for flexible building configurations. The vendor may be willing to provide development financing to qualified and experienced borrowers.
Presented By: Alexandrite Real Estate Ltd.
Interior Features for 9617 Fourth St
Bedrooms
Bedrooms Or Dens Total2
Bedrooms Count Third Level0
Bedrooms Count Second Level0
Bedrooms Count Other Level
Bedrooms Count Main Level2
Bedrooms Count Lower Level
Bathrooms
Bath 5 Piece Total0
Bathrooms Count Lower Level0
Bathrooms Count Other Level0
Bathrooms Count Second Level0
Bathrooms Count Third Level
Bath 4 Piece Total1
Bath 3 Piece Total
Bath 2 Piece Total
Kitchen
Kitchens Count Third Level0
Kitchens Count Second Level0
Kitchens Count Other Level0
Kitchens Count Main Level1
Kitchens Count Lower Level
Total Kitchens1
Other Interior Features
Fireplace FeaturesLiving Room, Wood Stove
Fireplaces Total1
Levels In Unit1
Window FeaturesInsulated Windows
Laundry FeaturesIn House
Living Area Third0.00
Living Area Second0.00
Living Area Other0.00
Living Area Main889.00
Living Area Lower0.00
Building Area Unfinished0.00
Basement Height Feet
Basement Height Inches
BasementNone
Basement Y/NNo
FireplaceYes
FlooringCarpet, Laminate, Tile
Interior FeaturesDining/Living Combo, French Doors
Total Units
Other Rooms
Bedrooms Or Dens Total2
General for 9617 Fourth St
Accessibility FeaturesGround Level Main Floor, No Step Entrance, Primary Bedroom on Main, Wheelchair Friendly
AppliancesDryer, Oven/Range Electric, Refrigerator, Washer
Architctural StyleWest Coast
Assoc Fees0.00
Association AmenitiesPrivate Drive/Road
Bathrooms Count Main Level1
Carport Spaces
Construction MaterialsCement Fibre, Frame Wood, Insulation: Ceiling, Insulation: Walls
CoolingNone
Ensuite 2 Piece Total
Ensuite 3 Piece Total
Ensuite 4 Piece Total0
HeatingBaseboard, Electric
Home Warranty YNNo
Number of Garage Spaces0
Parking Total2
Pets AllowedAquariums, Birds, Caged Mammals, Cats, Dogs
Property SubtypeSingle Family Detached
Property TypeResidential
RoofFibreglass Shingle
SewerSewer Connected
Youngest Age Allowed0
Zoning TypeResidential
Exterior for 9617 Fourth St
Building Area Total889.00
Carport YNNo
Driveway YNYes
Exterior FeaturesFencing: Full
Foundation Poured Concrete
Garage Y/NNo
Lot FeaturesLevel, Rectangular Lot
Lot Size Acres0.13
Lot Size Square Feet5500.00
Parking FeaturesDriveway
View YNNo
Water SourceMunicipal
WaterfrontNo
Additional Details

Mariann Abram
Personal Real Estate Corporation

 Beds • 2
Beds • 2 Baths • 1
Baths • 1 SQFT • 889
SQFT • 889