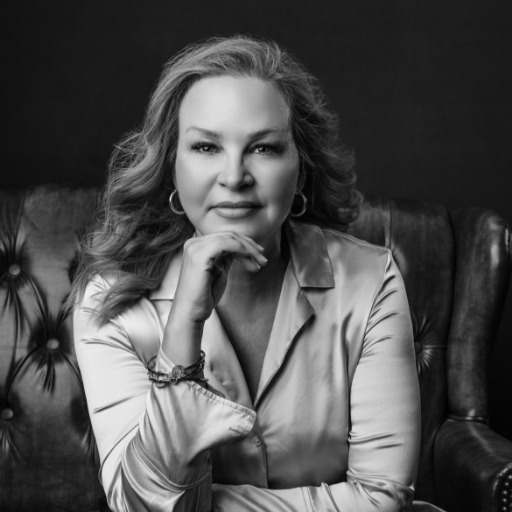Langford, BC V9B0M8 1145 Sikorsky Rd # 101
$629,900



21 more






















Presented By: Engel & Volkers Vancouver Island
Home Details
Welcome to a unique offering located in Westhills, in the beautiful GlenHeights building. This sought-after quiet corner unit is truly one of a kind, with not one, but two private balconies that boast stunning panoramic views of Langford Lake and the surrounding valley. This 2-bedroom, 2 bathroom unit is nearly 900 square feet of peaceful tranquillity and feels more like a home than a typical condo. Enjoy cooking meals in a bright and airy open concept kitchen that features stainless steel appliances, granite counters, and an eating bar. With 9-foot tall ceilings and oversized windows, this space provides the feeling of indoor/outdoor living at its finest. This building is pet-friendly and comes with 1 parking stall, secure storage located on the same floor as the unit, and bike storage. Make the most out of your days by being only a short walk to cafes, the YMCA, shopping, parks, and more. This unit offers an exceptional blend of comfort, convenience, and healthy living.
Presented By: Engel & Volkers Vancouver Island
Interior Features for 1145 Sikorsky Rd # 101
Bedrooms
Bedrooms Or Dens Total2
Bedrooms Count Third Level0
Bedrooms Count Second Level0
Bedrooms Count Other Level
Bedrooms Count Main Level2
Bedrooms Count Lower Level
Bathrooms
Bath 5 Piece Total0
Bathrooms Count Lower Level0
Bathrooms Count Other Level0
Bathrooms Count Second Level0
Bathrooms Count Third Level
Bath 4 Piece Total
Bath 3 Piece Total1
Bath 2 Piece Total
Kitchen
Kitchens Count Third Level0
Kitchens Count Second Level0
Kitchens Count Other Level0
Kitchens Count Main Level1
Kitchens Count Lower Level
Total Kitchens1
Other Interior Features
Fireplace FeaturesElectric, Living Room
Fireplaces Total1
Levels In Unit1
Window FeaturesBlinds, Screens
Laundry FeaturesIn Unit
Number Of Units In Community68
Living Area Third0.00
Living Area Second0.00
Living Area Other0.00
Living Area Main884.00
Living Area Lower0.00
Building Area Unfinished176.00
Basement Height Feet
Basement Height Inches
Number Of Units In Building68
Basement Y/NNo
FireplaceYes
FlooringCarpet, Hardwood, Tile
Interior FeaturesCloset Organizer, Controlled Entry, Dining Room, Dining/Living Combo, Storage
Total Units
Other Rooms
Bedrooms Or Dens Total2
General for 1145 Sikorsky Rd # 101
# of Buildings1
Accessibility FeaturesAccessible Entrance, Primary Bedroom on Main
AppliancesDishwasher, Dryer, Garburator, Microwave, Oven/Range Electric, Refrigerator, Washer
Architctural StyleWest Coast
Assoc Fees500.94
Association AmenitiesBike Storage, Elevator(s), Private Drive/Road
Association Fee FrequencyMonthly
Bathrooms Count Main Level2
Building Level TypeOther Level
Carport Spaces
Complex NameGlenheights at Westhills
Construction MaterialsCement Fibre, Frame Wood
CoolingNone
Ensuite 2 Piece Total
Ensuite 3 Piece Total1
Ensuite 4 Piece Total0
HeatingGeothermal, Hot Water, Radiant Floor, Other
Home Warranty YNYes
Number of Garage Spaces0
Parking Total1
Pets AllowedAquariums, Birds, Caged Mammals, Cats, Dogs, Number Limit, Size Limit
Pets Allowed NotesSee bylaws. 2 dogs or 2 cats, or 1 dog and 1 cat, each weighing under twenty-two lbs.
Property SubtypeCondo Apartment
Property TypeResidential
RoofFibreglass Shingle
SewerSewer To Lot
ViewMountain(s), Valley, Lake
Youngest Age Allowed0
Zoning TypeResidential
Exterior for 1145 Sikorsky Rd # 101
Building Area Total1060.00
Building FeaturesBike Storage
Carport YNNo
Driveway YNNo
Exterior FeaturesBalcony, Balcony/Patio
Foundation Poured Concrete
Garage Y/NNo
Lot Size Acres0.02
Lot Size Square Feet883.72
Parking FeaturesAttached, Guest, Underground
Parking Strata Common Spaces0
Parking Strata LCP Spaces1
Parking Strata Lot Spaces0
View YNYes
Water SourceMunicipal
WaterfrontNo
Additional Details


 Beds • 2
Beds • 2 Baths • 2
Baths • 2 SQFT • 884
SQFT • 884