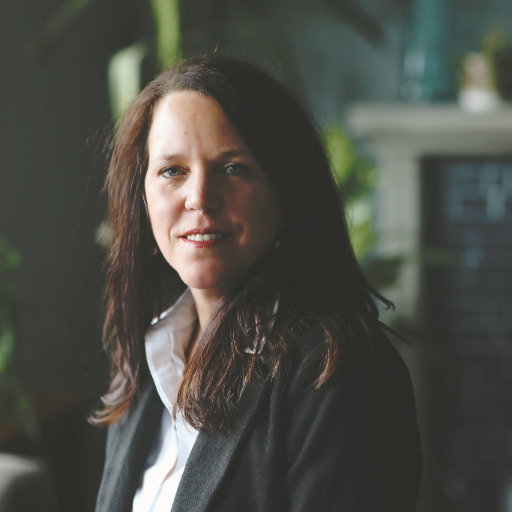Duncan, BC V9L0C4 1060 Shore Pine Close # 17
$1,595,000
OPEN HOUSE Sun, Jul 27 2025 02:00 PM - 04:00 PM



41 more










































Presented By: Pemberton Holmes Ltd. (Dun)
Home Details
Beautiful ocean view one-level living in Maple Bay, w/4 bd & 2 bth, & a spacious deck that perfectly captures the ocean view as well! Captivating views from every room of this near 2300sf home w/5' crawlspace that spans the same, creating an abundance of living space & storage. This home by Pacific West Home Design was completed in 2023 by JBL Custom Homes & has a new home warranty in place. The kitchen has custom cabinetry, an island, granite countertops & SS appliances, & flows seamlessly into the dining & living room...all taking in the views of Maple Bay w/access to the deck. The Valour propane fireplace adds to the ambiance in the living rm, w/heat pump & high-end finishings throughout. There's a butler's pantry, large laundry room, in-house workshop, a main bth, 2 bds + a primary bd w/walk-through closet & luxurious ensuite. Backing onto municipal forest land, this home has easy access to Maple Bay's trails. Located near the Maple Bay Marina and Yacht Club for marine recreation.
Presented By: Pemberton Holmes Ltd. (Dun)
Interior Features for 1060 Shore Pine Close # 17
Bedrooms
Bedrooms Or Dens Total4
Bedrooms Count Third Level0
Bedrooms Count Second Level0
Bedrooms Count Other Level
Bedrooms Count Main Level4
Bedrooms Count Lower Level
Bathrooms
Bath 5 Piece Total0
Bathrooms Count Lower Level0
Bathrooms Count Other Level0
Bathrooms Count Second Level0
Bathrooms Count Third Level
Bath 4 Piece Total
Bath 3 Piece Total1
Bath 2 Piece Total
Kitchen
Kitchens Count Third Level0
Kitchens Count Second Level0
Kitchens Count Other Level0
Kitchens Count Main Level1
Kitchens Count Lower Level
Total Kitchens1
Other Interior Features
Fireplace FeaturesPropane
Fireplaces Total1
Laundry FeaturesIn House
Number Of Units In Community29
Living Area Third0.00
Living Area Second0.00
Living Area Other0.00
Living Area Main0.00
Living Area Lower0.00
Building Area Unfinished0.00
BasementCrawl Space
Basement Y/NNo
FireplaceYes
Interior FeaturesDining/Living Combo, French Doors, Vaulted Ceiling(s), Workshop
Other Rooms
Bedrooms Or Dens Total4
General for 1060 Shore Pine Close # 17
Accessibility FeaturesAccessible Entrance, Ground Level Main Floor, Primary Bedroom on Main, Wheelchair Friendly
AppliancesBuilt-in Range, Dishwasher, Dryer, F/S/W/D, Refrigerator, Washer
Architctural StyleWest Coast
Assoc Fees222.29
Association Fee FrequencyMonthly
Bathrooms Count Main Level2
Carport Spaces
Construction MaterialsAluminum Siding, Brick, Brick & Siding, Frame Wood
CoolingAir Conditioning
Ensuite 2 Piece Total
Ensuite 3 Piece Total
Ensuite 4 Piece Total1
HeatingHeat Pump
Home Warranty YNYes
Number of Garage Spaces3
Parking Total4
Pets AllowedAquariums, Birds, Caged Mammals, Cats, Dogs
Pets Allowed Notessee bylaws
Property SubtypeSingle Family Detached
Property TypeResidential
RoofMetal
SewerSewer Connected
Subdivision NameThe Rise on Maple Bay
ViewMountain(s), Ocean
Youngest Age Allowed0
Zoning TypeResidential
Exterior for 1060 Shore Pine Close # 17
Building Area Total2271.00
Carport YNNo
Driveway YNYes
Exterior FeaturesBalcony/Deck, Balcony/Patio, Garden, Low Maintenance Yard, Sprinkler System
Foundation Poured Concrete
Garage Y/NYes
Lot FeaturesCul-de-sac, Irrigation Sprinkler(s), Landscaped, Marina Nearby, No Through Road, Recreation Nearby
Lot Size Acres0.27
Lot Size Square Feet11761.20
Parking FeaturesDriveway, Garage, Garage Double
View YNYes
Water SourceMunicipal
WaterfrontNo
Additional Details

Renee Appleby
Personal Real Estate Corporation

 Beds • 4
Beds • 4 Baths • 2
Baths • 2 SQFT • 2,271
SQFT • 2,271 Garage • 2
Garage • 2