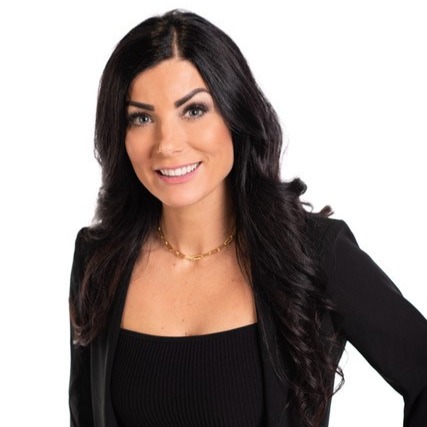Sayward, BC V0P1R0 1165 Salmon River Main Line
$849,000



89 more


























































































Presented By: RE/MAX Check Realty
Home Details
This expansive 20-acre property boasts proximity to the Salmon River, just a 25-minute stroll away, and is conveniently located near Kelsey Bay harbour, accessible by a short drive. The 8000 sq ft residence is suited for accommodating multiple generations or families under one roof. With its commercial kitchen, the potential for converting it back into a small lodge is not a problem, along with the fact that it is supported by a 10-room septic system. Situated within the ALR, access is via a paved forestry road. The property features a small livestock enclosure, a spacious garden area, and extensive level land, offering ample opportunities for development. New cork flooring, drop ceilings, overhead LED light fixtures, and a fresh coat of paint. Upstairs, the living room has been upgraded with new commercial-grade carpeting. Recent replacements include the septic pump and two water heaters, with the added convenience of an EV charging station. It even has a sauna. Great Value.
Presented By: RE/MAX Check Realty
Interior Features for 1165 Salmon River Main Line
Bedrooms
Bedrooms Or Dens Total11
Bedrooms Count Third Level0
Bedrooms Count Second Level0
Bedrooms Count Other Level
Bedrooms Count Main Level5
Bedrooms Count Lower Level6
Bathrooms
Bath 5 Piece Total0
Bathrooms Count Lower Level3
Bathrooms Count Other Level0
Bathrooms Count Second Level0
Bathrooms Count Third Level
Bath 4 Piece Total3
Bath 3 Piece Total2
Bath 2 Piece Total
Kitchen
Kitchens Count Third Level0
Kitchens Count Second Level0
Kitchens Count Other Level0
Kitchens Count Main Level2
Kitchens Count Lower Level1
Total Kitchens3
Other Interior Features
Fireplace FeaturesPropane, Wood Stove
Fireplaces Total2
Laundry FeaturesIn House
Living Area Third0.00
Living Area Second4000.00
Living Area Other0.00
Living Area Main4000.00
Living Area Lower0.00
Building Area Unfinished0.00
BasementNone
Basement Y/NNo
FireplaceYes
FlooringMixed
Interior FeaturesSauna
Other Rooms
Bedrooms Or Dens Total11
General for 1165 Salmon River Main Line
AppliancesSee Remarks
Bathrooms Count Main Level5
Carport Spaces
Construction MaterialsFrame Wood, Insulation All, Vinyl Siding
CoolingNone
Ensuite 2 Piece Total
Ensuite 3 Piece Total
Ensuite 4 Piece Total3
HeatingBaseboard, Propane, Radiant Floor, Wood
Number of Garage Spaces0
Parking Total10
Pets AllowedAquariums, Birds, Caged Mammals, Cats, Dogs
Property SubtypeSingle Family Detached
Property TypeResidential
RoofAsphalt Torch On
SewerSeptic System
ViewMountain(s)
Youngest Age Allowed0
Zoning TypeOther
Exterior for 1165 Salmon River Main Line
Building Area Total8000.00
Carport YNNo
Driveway YNYes
Foundation Slab
Garage Y/NNo
Lot FeaturesAcreage, Marina Nearby, Park Setting, Private, Quiet Area, Rural Setting, In Wooded Area
Lot Size Acres20.35
Lot Size Square Feet886446.00
Parking FeaturesDriveway
View YNYes
Water SourceWell: Drilled
WaterfrontNo
Additional Details


 Beds • 11
Beds • 11 Baths • 8
Baths • 8 SQFT • 8,000
SQFT • 8,000