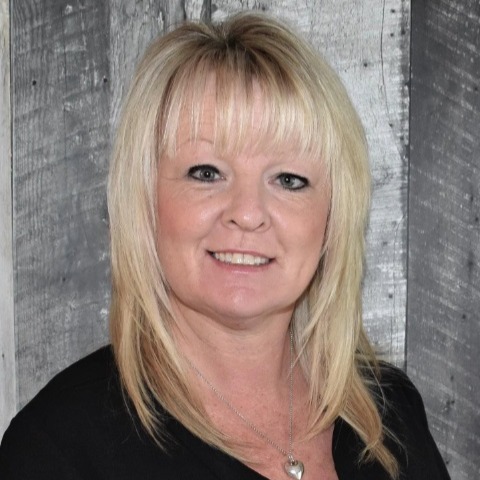Port Alberni, BC V9Y2H1 2885 6th Ave
$649,900



50 more



















































Presented By: RE/MAX of Nanaimo - Dave Koszegi Group
Home Details
Beautifully remodeled 5 bed, 6 bath home with stunning ocean views! Each bedroom features its own ensuite, offering privacy and comfort for the whole family. The main floor welcomes you with an open-concept living/dining area and a bright picture window. The modern kitchen opens onto a back patio and a tiered backyard—a true gardener’s paradise, perfect for flowers or a vegetable garden. Two bedrooms and three bathrooms complete the main level. Downstairs you'll find three additional bedrooms, each with its own ensuite, including two luxurious 5-piece bathrooms. Throughout the home, enjoy oak flooring, custom-designed closets, and an energy-efficient natural gas hot water heating system. Ideally located near schools, shops, and recreation, this home blends style, function, and location. Your dream family home awaits—move in and start living the coastal lifestyle today!
Presented By: RE/MAX of Nanaimo - Dave Koszegi Group
Interior Features for 2885 6th Ave
Bedrooms
Bedrooms Or Dens Total5
Bedrooms Count Third Level0
Bedrooms Count Second Level0
Bedrooms Count Other Level
Bedrooms Count Main Level2
Bedrooms Count Lower Level3
Bed And BreakfastPotential
Bathrooms
Bath 5 Piece Total0
Bathrooms Count Lower Level3
Bathrooms Count Other Level0
Bathrooms Count Second Level0
Bathrooms Count Third Level
Bath 4 Piece Total
Bath 3 Piece Total
Bath 2 Piece Total1
Kitchen
Kitchens Count Third Level0
Kitchens Count Second Level0
Kitchens Count Other Level0
Kitchens Count Main Level1
Kitchens Count Lower Level
Total Kitchens1
Other Interior Features
Fireplace FeaturesWood Burning
Fireplaces Total1
Window FeaturesVinyl Frames, Wood Frames
Laundry FeaturesIn House
Living Area Third0.00
Living Area Second0.00
Living Area Other0.00
Living Area Main1200.00
Living Area Lower1000.00
Building Area Unfinished231.00
Basement Height Feet6
Basement Height Inches8
BasementFinished, Full
Basement Y/NYes
FireplaceYes
FlooringHardwood, Mixed, Tile
Interior FeaturesDining/Living Combo
Other Rooms
Bedrooms Or Dens Total5
General for 2885 6th Ave
AppliancesDishwasher, F/S/W/D, Range Hood
Bathrooms Count Main Level3
Carport Spaces
Construction MaterialsFrame Wood, Wood
CoolingNone
Ensuite 2 Piece Total
Ensuite 3 Piece Total3
Ensuite 4 Piece Total2
HeatingHot Water, Natural Gas
Home Warranty YNNo
Number of Garage Spaces1
Parking Total2
Pets AllowedAquariums, Birds, Caged Mammals, Cats, Dogs
Property SubtypeSingle Family Detached
Property TypeResidential
RoofAsphalt Shingle
SewerSewer Connected
ViewMountain(s), Ocean
Youngest Age Allowed0
ZoningR
Zoning TypeResidential
Exterior for 2885 6th Ave
Building Area Total2451.00
Building FeaturesBasement
Carport YNNo
Driveway YNNo
Exterior FeaturesBalcony/Patio, Fencing: Partial
Foundation Poured Concrete
Garage Y/NYes
Lot FeaturesFamily-Oriented Neighbourhood, Near Golf Course, Shopping Nearby, Sloping
Lot Size Acres0.14
Lot Size Dimensions50 x 125
Lot Size Square Feet6250.00
Parking FeaturesGarage, On Street
View YNYes
Water SourceMunicipal
WaterfrontNo
Additional Details


 Beds • 5
Beds • 5 Baths • 6
Baths • 6 SQFT • 2,220
SQFT • 2,220 Garage • 1
Garage • 1