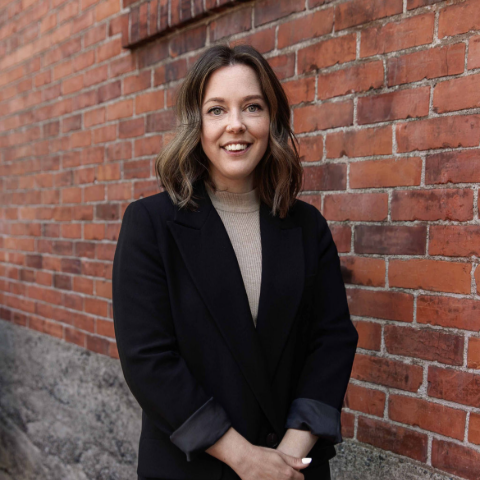Duncan, BC V9L3L6 171 Price Pl
$599,900



27 more




























Presented By: Coldwell Banker Oceanside Real Estate
Home Details
Situated on a generous 0.31 acre lot on a quiet residential no thru road, walking distance to town & all amenities, this lovely main level entry w/full unfinished basement home has a touch of character & charm including original hardwood floors throughout & is worth a look. Boasting over 2,300 Sq. Ft. of total living space, with 3 bedrooms & 1 bathroom, the home features a large living room, renovated kitchen, updated vinyl windows and a functional floor plan. The level lot is fully fenced with a patio & ample space for kids & pets & there is even a few fruit trees. This property also offers development potential as the current MDR zoning allows for multi unit dwellings. Perfect for young families, investors & developers alike this is an affordable value added offering, don’t wait to make this home part of your next adventure.
Presented By: Coldwell Banker Oceanside Real Estate
Interior Features for 171 Price Pl
Bedrooms
Bedrooms Or Dens Total4
Bedrooms Count Third Level0
Bedrooms Count Second Level2
Bedrooms Count Other Level
Bedrooms Count Main Level1
Bedrooms Count Lower Level
Bathrooms
Bath 5 Piece Total0
Bathrooms Count Lower Level0
Bathrooms Count Other Level0
Bathrooms Count Second Level0
Bathrooms Count Third Level
Bath 4 Piece Total1
Bath 3 Piece Total
Bath 2 Piece Total
Kitchen
Kitchens Count Third Level0
Kitchens Count Second Level0
Kitchens Count Other Level0
Kitchens Count Main Level1
Kitchens Count Lower Level
Total Kitchens1
Other Interior Features
Fireplaces Total0
Window FeaturesVinyl Frames
Laundry FeaturesIn House
Living Area Third0.00
Living Area Second437.00
Living Area Other0.00
Living Area Main933.00
Living Area Lower940.00
Building Area Unfinished940.00
Basement Height Feet6
Basement Height Inches10
BasementFull, Not Full Height, Unfinished, With Windows
Basement Y/NYes
FireplaceNo
FlooringBasement Slab, Hardwood, Linoleum
Interior FeaturesDining Room
Other Rooms
Bedrooms Or Dens Total4
General for 171 Price Pl
Accessibility FeaturesGround Level Main Floor, Primary Bedroom on Main
AppliancesDishwasher, F/S/W/D, Range Hood
Bathrooms Count Main Level1
Carport Spaces1
Construction MaterialsConcrete, Frame Wood, Glass, Insulation: Ceiling, Insulation: Walls, Wood
CoolingNone
Ensuite 2 Piece Total
Ensuite 3 Piece Total
Ensuite 4 Piece Total
HeatingForced Air, Oil
Number of Garage Spaces0
Parking Total3
Pets AllowedAquariums, Birds, Caged Mammals, Cats, Dogs
Property SubtypeSingle Family Detached
Property TypeResidential
RoofFibreglass Shingle
SewerSewer Connected
Youngest Age Allowed0
Zoningmdr
Zoning TypeMulti-Family
Exterior for 171 Price Pl
Building Area Total2310.00
Building FeaturesTransit Nearby
Carport YNYes
Driveway YNYes
Exterior FeaturesBalcony/Patio, Fenced, Fencing: Full
Foundation Poured Concrete
Garage Y/NNo
Lot FeaturesCentral Location, Easy Access, Level, No Through Road, Recreation Nearby, Shopping Nearby, Sidewalk
Lot Size Acres0.31
Lot Size Square Feet13503.60
Parking FeaturesAttached, Carport, Driveway
View YNNo
Water SourceMunicipal
WaterfrontNo
Additional Details


 Beds • 3
Beds • 3 Baths • 1
Baths • 1 SQFT • 1,370
SQFT • 1,370