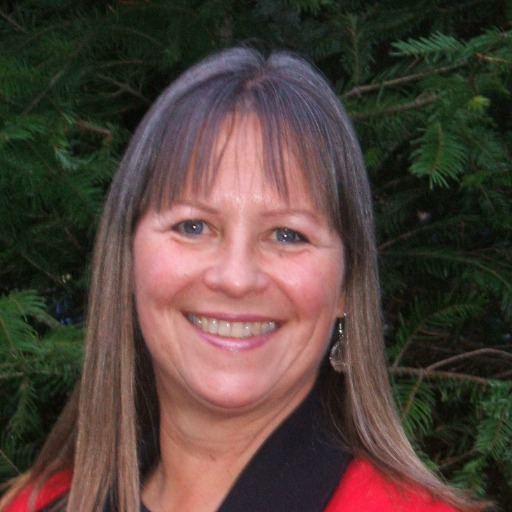Parksville, BC V9P2A3 1424 Blackbrant Pl
$1,438,000



41 more










































Presented By: Royal LePage Parksville-Qualicum Beach Realty (PK)
Home Details
This central location is the best! Just steps to the beach, launch paddle boards/kayaks, & enjoy this landscaped .48ac lot in a quiet neighbourhood in French Creek. There is a sky full of stars at night & full sunshine in the south facing garden during the day. Orcas can be spotted, seabirds are lively every day & the active Eagles nest in the ‘hood fills with new offspring chattering away in the mornings. Paradise! The 3175sf home has been updated over the years with attractive oak flooring, beautiful kitchen cabinetry & nicely updated bathrooms. Family is calling the Seller back home, or this opportunity would never be available! All BR up, with a spacious Primary BR, huge 4pc ensuite, walk in closet & private sunset deck to enjoy a nightcap. The main floor den doubles as a 4th BR, the living & dining rooms make for excellent entertaining while the cozy family room & breakfast nook are open to the spacious kitchen. Enjoy several areas in the garden to relax & relish life by the Sea.
Presented By: Royal LePage Parksville-Qualicum Beach Realty (PK)
Interior Features for 1424 Blackbrant Pl
Bedrooms
Bedrooms Or Dens Total4
Bedrooms Count Third Level0
Bedrooms Count Second Level3
Bedrooms Count Other Level
Bedrooms Count Main Level
Bedrooms Count Lower Level
Bathrooms
Bath 5 Piece Total1
Bathrooms Count Lower Level0
Bathrooms Count Other Level0
Bathrooms Count Second Level2
Bathrooms Count Third Level
Bath 4 Piece Total
Bath 3 Piece Total
Bath 2 Piece Total1
Kitchen
Kitchens Count Third Level0
Kitchens Count Second Level0
Kitchens Count Other Level0
Kitchens Count Main Level1
Kitchens Count Lower Level
Total Kitchens1
Other Interior Features
Fireplace FeaturesFamily Room, Gas, Living Room
Fireplaces Total2
Window FeaturesBlinds, Insulated Windows, Screens, Skylight(s)
Laundry FeaturesIn House
Living Area Third0.00
Living Area Second1251.00
Living Area Other0.00
Living Area Main1924.00
Living Area Lower0.00
Building Area Unfinished0.00
BasementCrawl Space
Basement Y/NNo
FireplaceYes
FlooringMixed
Interior FeaturesBreakfast Nook, Dining Room, French Doors
Other Rooms
Bedrooms Or Dens Total4
General for 1424 Blackbrant Pl
AppliancesDishwasher, F/S/W/D
Bathrooms Count Main Level1
Carport Spaces
Construction MaterialsFrame Wood, Insulation All, Wood
CoolingOther
Ensuite 2 Piece Total
Ensuite 3 Piece Total
Ensuite 4 Piece Total1
HeatingForced Air, Natural Gas
Number of Garage Spaces2
Parking Total2
Pets AllowedAquariums, Birds, Caged Mammals, Cats, Dogs
Property SubtypeSingle Family Detached
Property TypeResidential
RoofAsphalt Shingle
SewerSewer Connected
ViewMountain(s)
Youngest Age Allowed0
ZoningRS1 RDN
Zoning TypeResidential
Exterior for 1424 Blackbrant Pl
Building Area Total3175.00
Carport YNNo
Driveway YNNo
Exterior FeaturesAwning(s), Balcony/Patio, Fencing: Partial, Garden, Sprinkler System
Foundation Poured Concrete
Garage Y/NYes
Lot FeaturesCentral Location, Cul-de-sac, Easy Access, Irrigation Sprinkler(s), Landscaped, Level, Marina Nearby, Near Golf Course, No Through Road, Private, Quiet Area, Recreation Nearby, Serviced, Shopping Nearby, Southern
Lot Size Acres0.48
Lot Size Square Feet20790.00
Other StructuresStorage Shed
Parking FeaturesAttached, Garage Double, RV Access/Parking
View YNYes
Water SourceOther
WaterfrontNo
Additional Details


 Beds • 3
Beds • 3 Baths • 3
Baths • 3 SQFT • 3,175
SQFT • 3,175 Garage • 2
Garage • 2