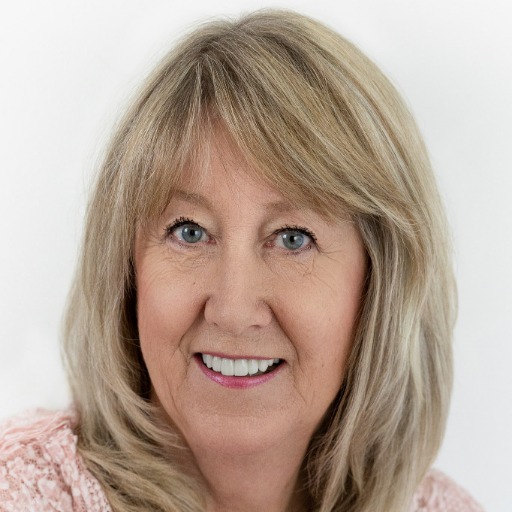See Remarks, BC V0P1W0 Lot 49 Busby Island
$498,500



53 more






















































Presented By: Royal LePage-Comox Valley (CV)
Home Details
A magic oceanfront retreat, 1.6 treed acres, a lovely renovated Cabin, Good water system, Deep water Moorage, south/west facing, protected Bay, all centrally located in the Okisollo Channel between Owen Bay on Sonora Ialand and Hole in the Wall, just an hour’s boat ride from Campbell River. The views from the cabin overlooking the channel towards Quadra Island are quite exceptional with the always moving waters ever present with marine and wildlife, differing marine craft and just interest. Cabin living area is open plan Kitchen (new)/Living/Dining area with two sliding glass doors opening onto covered decking overlooking the channel. There is approximately 100 ft of moorage, a 6ft wide ramp and 120ft of recently renovated standing wharf 6 – 7 ft wide. Access to the upper cabin area is by way of either a four flight stairway or the internal island road (ATV or similar). A shared deep well, a septic system and propane power cover the essentials. Additional information available.
Presented By: Royal LePage-Comox Valley (CV)
Interior Features for Lot 49 Busby Island
Bedrooms
Bedrooms Or Dens Total2
Bedrooms Count Third Level0
Bedrooms Count Second Level0
Bedrooms Count Other Level
Bedrooms Count Main Level2
Bedrooms Count Lower Level
Bathrooms
Bath 5 Piece Total0
Bathrooms Count Lower Level0
Bathrooms Count Other Level0
Bathrooms Count Second Level0
Bathrooms Count Third Level
Bath 4 Piece Total
Bath 3 Piece Total1
Bath 2 Piece Total
Kitchen
Kitchens Count Third Level0
Kitchens Count Second Level0
Kitchens Count Other Level0
Kitchens Count Main Level1
Kitchens Count Lower Level
Total Kitchens1
Other Interior Features
Fireplace FeaturesWood Stove
Fireplaces Total1
Laundry FeaturesNone
Living Area Third0.00
Living Area Second0.00
Living Area Other0.00
Living Area Main Bldg675.00
Living Area Main675.00
Living Area Lower0.00
Building Area Unfinished0.00
Basement Height Feet
Basement Height Inches
BasementOther
Basement Y/NYes
FireplaceYes
FlooringLaminate
Other Rooms
Bedrooms Or Dens Total2
General for Lot 49 Busby Island
Accessibility FeaturesGround Level Main Floor
Architctural StyleCottage/Cabin
Bathrooms Count Main Level1
Carport Spaces
Construction MaterialsFrame Wood, Wood
CoolingNone
Ensuite 2 Piece Total
Ensuite 3 Piece Total
Ensuite 4 Piece Total
HeatingWood
Number of Garage Spaces0
Parking Total6
Pets AllowedAquariums, Birds, Caged Mammals, Cats, Dogs
Property SubtypeSingle Family Detached
Property TypeResidential
RoofAsphalt Shingle
SewerSeptic System
ViewOcean
Youngest Age Allowed0
ZoningRU-1
Zoning TypeResidential
Exterior for Lot 49 Busby Island
Building Area Total675.00
Carport YNNo
Driveway YNNo
Exterior FeaturesBalcony/Deck
Foundation Other
Garage Y/NNo
Lot FeaturesAcreage, Recreation Nearby, Southern Exposure, Walk on Waterfront
Lot Size Acres1.67
Lot Size Square Feet72745.20
Parking FeaturesOpen
View YNYes
Water SourceWell: Drilled
WaterFront FeaturesOcean
WaterfrontYes
Additional Details


 Beds • 2
Beds • 2 Baths • 1
Baths • 1 SQFT • 675
SQFT • 675