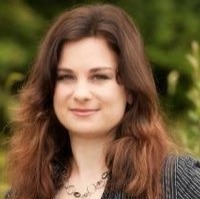Parksville, BC V9P2E3 1155 Resort Dr # 562
$219,000



10 more











Presented By: Royal LePage Parksville-Qualicum Beach Realty (PK)
Home Details
This resort is set on 22 acres of forested oceanfront at Tigh-Na-Mara—one of Vancouver Island’s most beloved vacation spots. Purchase 100% strata ownership in this Spa Bungalow Studio (1.4 Participation Factor) & enjoy a vacation haven &/or earn revenue. Located near the award-winning Grotto Spa, this unit includes 1 king bed, living area with queen Murphy bed, kitchenette, dining space, gas fireplace, large jetted tub, walk-in shower & private patio nestled among the trees. Resort amenities include indoor pool & hot tub, fitness centre, playground, tennis court, excellent restaurant/lounge, a conference center, plus seasonal recreation programs for kids & teens during summer, Christmas & spring break. Walk to miles of sandy beach, explore Rathtrevor Park & enjoy 7 nearby golf courses. Stay up to 180 days or maximize income in the professionally managed rental pool. Ask how the strata & rental program work—this is a one-of-a-kind opportunity to own at an iconic BC resort!
Presented By: Royal LePage Parksville-Qualicum Beach Realty (PK)
Interior Features for 1155 Resort Dr # 562
Bedrooms
Bedrooms Or Dens Total1
Bedrooms Count Third Level0
Bedrooms Count Second Level0
Bedrooms Count Other Level
Bedrooms Count Main Level1
Bedrooms Count Lower Level
Bathrooms
Bath 5 Piece Total0
Bathrooms Count Lower Level0
Bathrooms Count Other Level0
Bathrooms Count Second Level0
Bathrooms Count Third Level
Bath 4 Piece Total1
Bath 3 Piece Total
Bath 2 Piece Total
Kitchen
Kitchens Count Third Level0
Kitchens Count Second Level0
Kitchens Count Other Level0
Kitchens Count Main Level1
Kitchens Count Lower Level
Total Kitchens1
Other Interior Features
Fireplace FeaturesGas
Fireplaces Total2
Levels In Unit1
Laundry FeaturesCommon Area
Number Of Units In Community162
Living Area Third0.00
Living Area Second0.00
Living Area Other0.00
Living Area Main505.00
Living Area Lower0.00
Building Area Unfinished0.00
Number Of Units In Building4
BasementNone
Basement Y/NNo
FireplaceYes
Other Rooms
Bedrooms Or Dens Total1
General for 1155 Resort Dr # 562
# of Buildings59
Assoc Fees84.56
Association Fee FrequencyMonthly
Bathrooms Count Main Level1
Carport Spaces
Construction MaterialsLog
CoolingAir Conditioning
Ensuite 2 Piece Total
Ensuite 3 Piece Total
Ensuite 4 Piece Total
HeatingBaseboard, Electric, Heat Pump
Number of Garage Spaces0
Parking Total0
Pets AllowedCaged Mammals, Cats, Dogs
Pets Allowed NotesRefer to Bylaws, pets only allowed in standalone cabins
Property SubtypeRecreational
Property TypeResidential
RoofAsphalt Shingle
SewerSewer Connected
Youngest Age Allowed0
Zoning TypeResidential
Exterior for 1155 Resort Dr # 562
Building Area Total505.00
Carport YNNo
Driveway YNYes
Foundation Poured Concrete, Slab
Garage Y/NNo
Lot Size Acres0.01
Lot Size Square Feet505.00
Parking FeaturesAdditional, Driveway, Guest, Open
Parking Strata Common Spaces1
Parking Strata LCP Spaces0
Parking Strata Lot Spaces0
View YNNo
Water SourceMunicipal
WaterfrontNo
Additional Details


 Beds • 1
Beds • 1 Baths • 1
Baths • 1 SQFT • 505
SQFT • 505