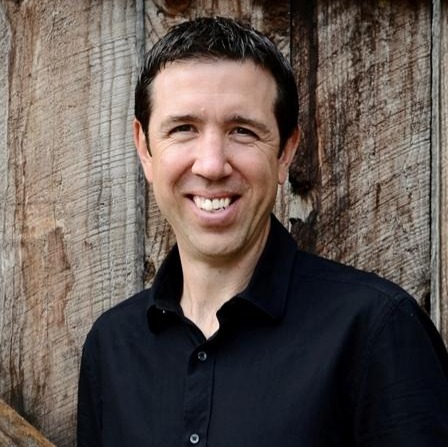Duncan, BC V9L2S5 1050 Trunk Rd # 2
$589,900



16 more

















Presented By: Sutton Group-West Coast Realty (Dunc)
Home Details
Lovely 2020 half duplex close to town. Open concept upper level living with three bedrooms, two bathrooms. Nice living room with access to the upper deck. Very nice kitchen for the chef of the house. Easy care yard with a covered deck. Single car garage. Close to school, Chesterfield Sports Complex and minutes to downtown. Call Maria for more details.
Presented By: Sutton Group-West Coast Realty (Dunc)
Interior Features for 1050 Trunk Rd # 2
Bedrooms
Bedrooms Or Dens Total3
Bedrooms Count Third Level0
Bedrooms Count Second Level2
Bedrooms Count Other Level
Bedrooms Count Main Level1
Bedrooms Count Lower Level
Bed And BreakfastNone
Bathrooms
Bath 5 Piece Total0
Bathrooms Count Lower Level0
Bathrooms Count Other Level0
Bathrooms Count Second Level0
Bathrooms Count Third Level
Bath 4 Piece Total2
Bath 3 Piece Total
Bath 2 Piece Total
Kitchen
Kitchens Count Third Level0
Kitchens Count Second Level0
Kitchens Count Other Level0
Kitchens Count Main Level1
Kitchens Count Lower Level
Total Kitchens1
Other Interior Features
Fireplaces Total0
Levels In Unit2
Window FeaturesVinyl Frames
Laundry FeaturesIn House
Number Of Units In Community2
Living Area Third0.00
Living Area Second0.00
Living Area Other0.00
Living Area Main1153.00
Living Area Lower172.00
Building Area Unfinished552.00
Basement Height Feet8
Basement Height Inches
Number Of Units In Building
BasementPartially Finished
Basement Y/NYes
FireplaceNo
FlooringMixed
Interior FeaturesDining/Living Combo
Other Rooms
Bedrooms Or Dens Total3
General for 1050 Trunk Rd # 2
# of Buildings1
AppliancesF/S/W/D
Architctural StyleContemporary
Assoc Fees0.00
Bathrooms Count Main Level2
Carport Spaces
Construction MaterialsCement Fibre, Wood
CoolingNone
Ensuite 2 Piece Total
Ensuite 3 Piece Total
Ensuite 4 Piece Total
HeatingForced Air, Natural Gas
Number of Garage Spaces1
Parking Total2
Pets AllowedNone
Pets Allowed NotesTalk to listing agent
Property SubtypeHalf Duplex
Property TypeResidential
RoofMembrane
SewerSewer Connected
Youngest Age Allowed0
Zoning TypeMulti-Family
Exterior for 1050 Trunk Rd # 2
Building Area Total1877.00
Building FeaturesTransit Nearby
Carport YNNo
Driveway YNNo
Exterior FeaturesGarden, Low Maintenance Yard
Foundation Slab
Garage Y/NYes
Lot FeaturesCentral Location, Level, Shopping Nearby
Lot Size Acres0.15
Lot Size Square Feet6772.11
Parking FeaturesGarage
Parking Strata Common Spaces0
Parking Strata LCP Spaces0
Parking Strata Lot Spaces2
View YNNo
Water SourceMunicipal
WaterfrontNo
Additional Details

Grant Scholefield
Personal Real Estate Corporation

 Beds • 3
Beds • 3 Baths • 2
Baths • 2 SQFT • 1,325
SQFT • 1,325 Garage • 1
Garage • 1