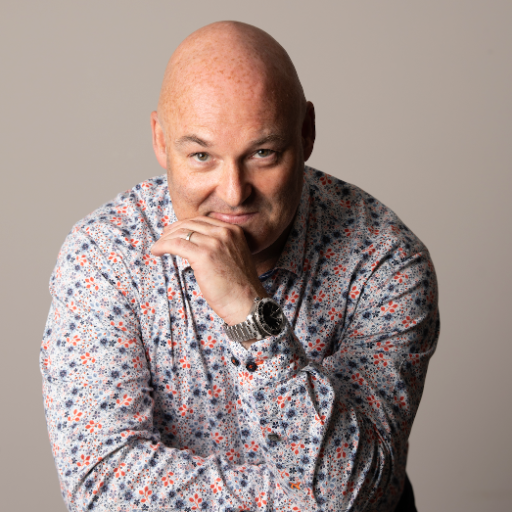Courtenay, BC V9N1W2 356 14th St # 11
$785,000



37 more






































Presented By: Engel & Volkers Vancouver Island North
Home Details
Luxury Townhouse with Private Elevator. Welcome to this exceptional, centrally located 2 bed, 3 bath townhouse that seamlessly combines modern elegance with thoughtful convenience. Spanning over 2,000 sq ft, this meticulously designed end unit offers the rare luxury of a private in-home elevator, providing effortless access to all levels. The main living floor boasts an open-concept layout with soaring ceilings, wide-plank hardwood floors & gas fireplace. A chef’s kitchen anchors the heart of the home, featuring premium s/s appliances, quartz counters, custom cabinetry & an expansive island perfect for entertaining. Additional cabinetry in both the kitchen & garage for added convenience. Retreat to the top-level primary, complete with a spa-inspired ensuite bath. Additional bedroom is generously sized, with sufficient closet space & access to a beautifully appointed 4 piece bath. Downstairs features a spacious rec room, ideal for a home office or entertainment area.
Presented By: Engel & Volkers Vancouver Island North
Interior Features for 356 14th St # 11
Bedrooms
Bedrooms Or Dens Total2
Bedrooms Count Third Level0
Bedrooms Count Second Level2
Bedrooms Count Other Level
Bedrooms Count Main Level
Bedrooms Count Lower Level
Bathrooms
Bath 5 Piece Total0
Bathrooms Count Lower Level0
Bathrooms Count Other Level0
Bathrooms Count Second Level2
Bathrooms Count Third Level
Bath 4 Piece Total
Bath 3 Piece Total1
Bath 2 Piece Total1
Kitchen
Kitchens Count Third Level0
Kitchens Count Second Level0
Kitchens Count Other Level0
Kitchens Count Main Level1
Kitchens Count Lower Level
Total Kitchens1
Other Interior Features
Fireplace FeaturesGas
Fireplaces Total1
Levels In Unit3
Laundry FeaturesIn Unit
Number Of Units In Community16
Living Area Third0.00
Living Area Second810.00
Living Area Other0.00
Living Area Main816.00
Living Area Lower434.00
Building Area Unfinished0.00
Number Of Units In Building5
BasementNone
Basement Y/NNo
FireplaceYes
FlooringMixed
Interior FeaturesDining/Living Combo
Other Rooms
Bedrooms Or Dens Total2
General for 356 14th St # 11
# of Buildings4
AppliancesDishwasher, F/S/W/D
Assoc Fees432.00
Association Fee FrequencyMonthly
Bathrooms Count Main Level1
Carport Spaces
Construction MaterialsCement Fibre, Insulation All
CoolingAir Conditioning
Ensuite 2 Piece Total
Ensuite 3 Piece Total
Ensuite 4 Piece Total1
HeatingHeat Pump
Number of Garage Spaces1
Parking Total0
Pets AllowedBirds, Cats, Dogs
Pets Allowed NotesMax 2 dogs or cats, or one of each
Property SubtypeRow/Townhouse
Property TypeResidential
RoofMetal
SewerSewer Connected
Subdivision NameEngland Oaks
Youngest Age Allowed0
ZoningMU-2
Zoning TypeMulti-Family
Exterior for 356 14th St # 11
Building Area Total2060.00
Carport YNNo
Driveway YNNo
Exterior FeaturesBalcony/Patio, Fencing: Partial, Low Maintenance Yard
Foundation Slab
Garage Y/NYes
Lot Size Acres0.00
Lot Size Square Feet0.00
Parking FeaturesAttached, Garage, Guest, On Street
Parking Strata Common Spaces0
Parking Strata LCP Spaces0
Parking Strata Lot Spaces0
Patio Area Strata222.00
View YNNo
Water SourceMunicipal
WaterfrontNo
Additional Details

Chris LeBlanc
Personal Real Estate Corporation

 Beds • 2
Beds • 2 Baths • 3
Baths • 3 SQFT • 2,060
SQFT • 2,060 Garage • 1
Garage • 1