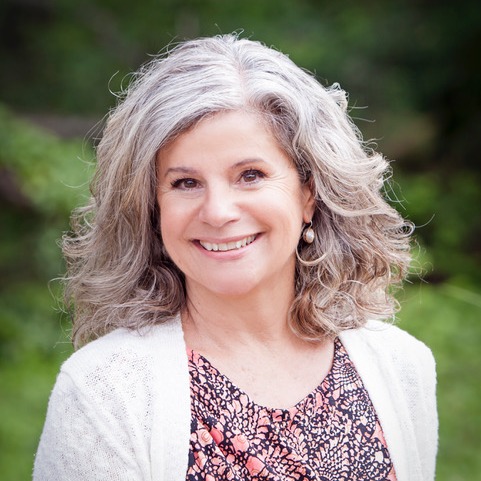Campbell River, BC V9W2T3 791 Birch St
$489,900



20 more





















Presented By: Royal LePage Advance Realty
Home Details
Centrally located half duplex with fantastic income potential! The upper level offers 3 spacious bedrooms, 1 full bath, and a large, sunny deck—perfect for outdoor living. Downstairs features a fully self-contained 1 bedroom suite with separate entrance and direct access to a level backyard with lane access. The upper and lower units share a common laundry room and storage area. Ideal for investors, extended family, or mortgage helper. Walk to schools, shopping, and transit. A rare opportunity in a prime location!
Presented By: Royal LePage Advance Realty
Interior Features for 791 Birch St
Bedrooms
Bedrooms Or Dens Total4
Bedrooms Count Third Level0
Bedrooms Count Second Level0
Bedrooms Count Other Level
Bedrooms Count Main Level3
Bedrooms Count Lower Level1
Bathrooms
Bath 5 Piece Total0
Bathrooms Count Lower Level1
Bathrooms Count Other Level0
Bathrooms Count Second Level0
Bathrooms Count Third Level
Bath 4 Piece Total2
Bath 3 Piece Total
Bath 2 Piece Total
Kitchen
Kitchens Count Third Level0
Kitchens Count Second Level0
Kitchens Count Other Level0
Kitchens Count Main Level1
Kitchens Count Lower Level1
Total Kitchens2
Other Interior Features
Fireplaces Total0
Levels In Unit2
Laundry FeaturesCommon Area
Number Of Units In Community2
Living Area Third0.00
Living Area Second0.00
Living Area Other0.00
Living Area Main950.00
Living Area Lower642.00
Building Area Unfinished0.00
Basement Height Feet8
Basement Height Inches
Number Of Units In Building2
BasementFull
Basement Y/NYes
FireplaceNo
Other Rooms
Bedrooms Or Dens Total4
General for 791 Birch St
# of Buildings1
Assoc Fees0.00
Bathrooms Count Main Level1
Carport Spaces1
Construction MaterialsFrame Wood
CoolingNone
Ensuite 2 Piece Total
Ensuite 3 Piece Total
Ensuite 4 Piece Total
HeatingBaseboard, Electric
Number of Garage Spaces0
Parking Total2
Pets AllowedAquariums, Birds, Caged Mammals, Cats, Dogs
Pets Allowed NotesCURRENTLY NO PET SIZE/NUMBER LIMIT HOWEVER STANDARD STRATA BYLAW TECHNICALLY APPLY
Property SubtypeHalf Duplex
Property TypeResidential
RoofMembrane
SewerSewer Connected
Youngest Age Allowed0
ZoningRI
Zoning TypeResidential
Exterior for 791 Birch St
Building Area Total1592.00
Carport YNYes
Driveway YNNo
Foundation Poured Concrete, Slab
Garage Y/NNo
Lot Size Acres0.00
Lot Size Square Feet0.11
Parking FeaturesCarport, On Street, Open
Parking Strata Common Spaces4
Parking Strata LCP Spaces0
Parking Strata Lot Spaces0
View YNNo
Water SourceMunicipal
WaterfrontNo
Additional Details

Ellie Matheson
Victoria Homes Team

 Beds • 4
Beds • 4 Baths • 2
Baths • 2 SQFT • 1,592
SQFT • 1,592