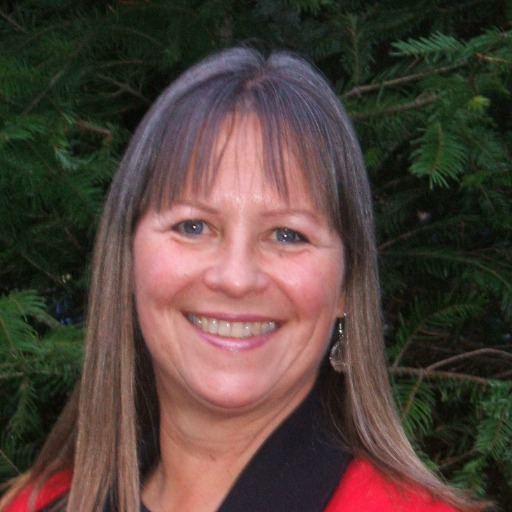Courtenay, BC V9N3W6 200 Back Rd # 311
$259,900



6 more







Presented By: Royal LePage-Comox Valley (CV)
Home Details
Great starter home on the quiet side of the building, overlooking green space and with partial mountain views. Efficient plan with combined dining/livingroom. Enjoy sunsets from your balcony. Great tenant, been there 9 years...would like to stay. 2024 taxes $1360; monthly strata fee $276. All units are getting new vinyl windows and patio doors...Installations ongoing till they're all done. Nice upgrade. Well managed building, run by Meicor Realty.
Presented By: Royal LePage-Comox Valley (CV)
Interior Features for 200 Back Rd # 311
Bedrooms
Bedrooms Or Dens Total1
Bedrooms Count Third Level0
Bedrooms Count Second Level0
Bedrooms Count Other Level
Bedrooms Count Main Level1
Bedrooms Count Lower Level
Bathrooms
Bath 5 Piece Total0
Bathrooms Count Lower Level0
Bathrooms Count Other Level0
Bathrooms Count Second Level0
Bathrooms Count Third Level
Bath 4 Piece Total1
Bath 3 Piece Total
Bath 2 Piece Total
Kitchen
Kitchens Count Third Level0
Kitchens Count Second Level0
Kitchens Count Other Level0
Kitchens Count Main Level1
Kitchens Count Lower Level
Total Kitchens1
Other Interior Features
Fireplaces Total0
Levels In Unit1
Window FeaturesVinyl Frames
Laundry FeaturesCommon Area
Number Of Units In Community61
Living Area Third0.00
Living Area Second0.00
Living Area Other0.00
Living Area Main629.00
Living Area Lower0.00
Building Area Unfinished0.00
Number Of Units In Building61
BasementNone
Basement Y/NNo
FireplaceNo
FlooringCarpet, Linoleum
Interior FeaturesControlled Entry, Dining/Living Combo, Elevator
Other Rooms
Bedrooms Or Dens Total1
General for 200 Back Rd # 311
# of Buildings1
Accessibility FeaturesAccessible Entrance, Ground Level Main Floor, No Step Entrance, Primary Bedroom on Main, Wheelchair Friendly
AppliancesOven/Range Electric, Range Hood, Refrigerator
Assoc Fees275.48
Association AmenitiesBike Storage, Elevator(s), Secured Entry
Association Fee FrequencyMonthly
Bathrooms Count Main Level1
Building Level TypeOther Level
Carport Spaces
Construction MaterialsVinyl Siding
CoolingNone
Ensuite 2 Piece Total
Ensuite 3 Piece Total
Ensuite 4 Piece Total
HeatingBaseboard, Electric
Number of Garage Spaces0
Parking Total1
Pets AllowedAquariums, Birds, Caged Mammals, Cats, Dogs, Number Limit
Pets Allowed Notes1 dog or one cat
Property SubtypeCondo Apartment
Property TypeResidential
RoofMembrane
SewerSewer Connected
Subdivision NameHollyridge Manor
ViewMountain(s)
Youngest Age Allowed0
ZoningR-3
Zoning TypeMulti-Family
Exterior for 200 Back Rd # 311
Building Area Total629.00
Building FeaturesBike Storage, Transit Nearby
Carport YNNo
Driveway YNNo
Exterior FeaturesBalcony/Deck
Foundation Poured Concrete
Garage Y/NNo
Lot FeaturesCentral Location, Shopping Nearby
Lot Size Acres1.00
Lot Size Square Feet43560.00
Parking FeaturesOpen
Parking Strata Common Spaces0
Parking Strata LCP Spaces1
Parking Strata Lot Spaces0
View YNYes
Water SourceMunicipal
WaterfrontNo
Additional Details


 Beds • 1
Beds • 1 Baths • 1
Baths • 1 SQFT • 629
SQFT • 629