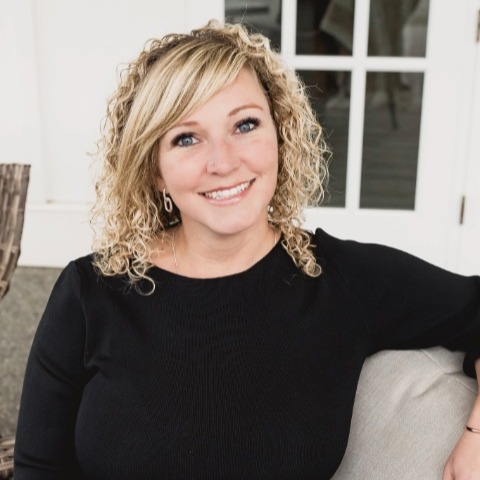Ladysmith, BC V9G0B7 111 Rollie Rose Dr
$999,999



40 more









































Presented By: Pemberton Holmes Ltd. (Dun)
Home Details
Welcome to your dream family home! This stunning 5-bedroom, 2.5-bath plus den, residence offers the perfect blend of comfort, space, and style in a prime location. Nestled in a family friendly neighborhood with great schools, parks, and amenities nearby, this home is ideal for growing families. Inside, you’ll find the bright and open floor plan provides a spacious living area, modern kitchen with stainless steel appliances and quartz countertops. Upstairs, the cozy family room is perfect for family movie nights or games night with friends. The large primary suite includes a private bath and generous closet space. Four additional bedrooms offer flexibility for guests, home offices, or playrooms. The beautifully landscaped backyard is an entertainer’s paradise—perfect for weekend BBQs and gatherings. With its warm charm, convenient location, and room to grow, this home is truly a rare find. Don’t miss your chance to make it yours!
Presented By: Pemberton Holmes Ltd. (Dun)
Interior Features for 111 Rollie Rose Dr
Bedrooms
Bedrooms Or Dens Total5
Bedrooms Count Third Level0
Bedrooms Count Second Level4
Bedrooms Count Other Level
Bedrooms Count Main Level1
Bedrooms Count Lower Level
Bathrooms
Bath 5 Piece Total0
Bathrooms Count Lower Level0
Bathrooms Count Other Level0
Bathrooms Count Second Level1
Bathrooms Count Third Level
Bath 4 Piece Total2
Bath 3 Piece Total
Bath 2 Piece Total1
Kitchen
Kitchens Count Third Level0
Kitchens Count Second Level0
Kitchens Count Other Level0
Kitchens Count Main Level1
Kitchens Count Lower Level
Total Kitchens1
Other Interior Features
Fireplace FeaturesGas, Living Room
Fireplaces Total1
Window FeaturesBlinds, Insulated Windows, Screens
Laundry FeaturesIn House
Living Area Third0.00
Living Area Second1192.00
Living Area Other0.00
Living Area Main1448.00
Living Area Lower0.00
Building Area Unfinished517.00
BasementCrawl Space
Basement Y/NNo
FireplaceYes
FlooringCarpet, Hardwood, Tile
Interior FeaturesBar, Closet Organizer, Dining/Living Combo, French Doors, Soaker Tub
Other Rooms
Bedrooms Or Dens Total5
General for 111 Rollie Rose Dr
Accessibility FeaturesAccessible Entrance, Ground Level Main Floor, Primary Bedroom on Main
Architctural StyleWest Coast
Bathrooms Count Main Level2
Carport Spaces
Construction MaterialsCement Fibre, Frame Wood, Insulation: Ceiling, Insulation: Walls
CoolingAir Conditioning
Ensuite 2 Piece Total
Ensuite 3 Piece Total
Ensuite 4 Piece Total
HeatingForced Air, Natural Gas
Home Warranty YNYes
Number of Garage Spaces2
Parking Total5
Pets AllowedAquariums, Birds, Caged Mammals, Cats, Dogs
Property SubtypeSingle Family Detached
Property TypeResidential
RoofAsphalt Shingle
SewerSewer Connected
Youngest Age Allowed0
ZoningR-1-A
Zoning TypeResidential
Exterior for 111 Rollie Rose Dr
Building Area Total3157.00
Carport YNNo
Driveway YNYes
Exterior FeaturesBalcony/Deck, Fencing: Full, Garden, Lighting
Foundation Poured Concrete
Garage Y/NYes
Lot FeaturesCentral Location, Easy Access, Family-Oriented Neighbourhood, Hillside, Landscaped, Marina Nearby, Near Golf Course, Recreation Nearby, Serviced, Shopping Nearby, Sidewalk
Lot Size Acres0.14
Lot Size Square Feet6281.00
Parking FeaturesDriveway, Garage Double, On Street, RV Access/Parking
View YNNo
Water SourceMunicipal
WaterfrontNo
Additional Details

Jennifer Pike
Elite Real Estate Team

Ally Earle
Elite Real Estate Team, Personal Real Estate Corporation

 Beds • 5
Beds • 5 Baths • 3
Baths • 3 SQFT • 2,640
SQFT • 2,640 Garage • 2
Garage • 2