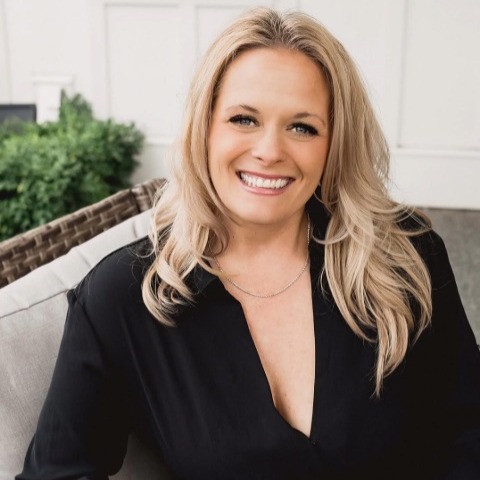Ladysmith, BC V9G1V5 431 Davis Rd
$1,099,900



53 more






















































Presented By: RE/MAX Island Properties
Home Details
GREAT INCOME PRODUCING HOME. Big & Beautiful Home With Ocean & Mountain Views. This 3235 sq ft home, built in 2010, has a great layout with main level entry to a stunning open plan living, dining & kitchen with high ceilings, big windows & hardwood floors. The high end kitchen has lots of storage, double sink, granite countertops & L shaped island. The French doors lead out to the big partly covered deck with stunning ocean & mountain views. There are 3 beds on this level. The master bed has a 5 pc ensuite with soaker tub & sep shower, walk in closet & doors leading to the deck. 2 more beds, 4 pc bathroom & laundry/mud room leading to the double garage finish off this floor. Downstairs has a 750 sq ft legal 2 bed/1bath suite with its own laundry & private patio. There is also a 1 bed, 1 bath in law suite with a great kitchenette & cabin style living room incl a wood stove. Outside you will find a big sunny backyard for veggie gardens, parking for RV & Boats or room to build a shop.
Presented By: RE/MAX Island Properties
Interior Features for 431 Davis Rd
Bedrooms
Bedrooms Or Dens Total6
Bedrooms Count Third Level0
Bedrooms Count Second Level0
Bedrooms Count Other Level
Bedrooms Count Main Level3
Bedrooms Count Lower Level3
Bed And BreakfastPotential
Bathrooms
Bath 5 Piece Total0
Bathrooms Count Lower Level2
Bathrooms Count Other Level0
Bathrooms Count Second Level0
Bathrooms Count Third Level
Bath 4 Piece Total2
Bath 3 Piece Total
Bath 2 Piece Total
Kitchen
Kitchens Count Third Level0
Kitchens Count Second Level0
Kitchens Count Other Level0
Kitchens Count Main Level1
Kitchens Count Lower Level1
Total Kitchens2
Other Interior Features
Fireplace FeaturesElectric, Wood Stove
Fireplaces Total2
Window FeaturesVinyl Frames
Laundry FeaturesIn House
Living Area Third0.00
Living Area Second0.00
Living Area Other0.00
Living Area Main1623.00
Living Area Lower1612.00
Building Area Unfinished0.00
Basement Height Feet8
Basement Height Inches
BasementFinished, Full, Walk-Out Access, With Windows
Basement Y/NYes
FireplaceYes
FlooringMixed
Interior FeaturesDining/Living Combo, Jetted Tub
Other Rooms
Bedrooms Or Dens Total6
General for 431 Davis Rd
Accessibility FeaturesGround Level Main Floor, Primary Bedroom on Main
Bathrooms Count Main Level2
Carport Spaces
Construction MaterialsCement Fibre, Frame Wood, Insulation All
CoolingAir Conditioning
Ensuite 2 Piece Total
Ensuite 3 Piece Total
Ensuite 4 Piece Total1
HeatingElectric, Forced Air, Heat Pump
Number of Garage Spaces2
Parking Total4
Pets AllowedAquariums, Birds, Caged Mammals, Cats, Dogs
Property SubtypeSingle Family Detached
Property TypeResidential
RoofAsphalt Shingle
SewerSewer Connected
ViewMountain(s), Ocean
Youngest Age Allowed0
Zoningr1
Zoning TypeResidential
Exterior for 431 Davis Rd
Building Area Total3235.00
Building FeaturesTransit Nearby
Carport YNNo
Driveway YNYes
Exterior FeaturesBalcony/Deck, Balcony/Patio, Fencing: Partial
Foundation Poured Concrete
Garage Y/NYes
Lot FeaturesCentral Location, Family-Oriented Neighbourhood, Marina Nearby, Near Golf Course, Recreation Nearby, Shopping Nearby
Lot Size Acres0.24
Lot Size Square Feet10454.40
Parking FeaturesAdditional, Driveway, Garage Double, RV Access/Parking
View YNYes
Water SourceMunicipal
WaterfrontNo
Additional Details

Jenney Massey
Elite Real Estate Team

 Beds • 6
Beds • 6 Baths • 4
Baths • 4 SQFT • 3,235
SQFT • 3,235 Garage • 2
Garage • 2