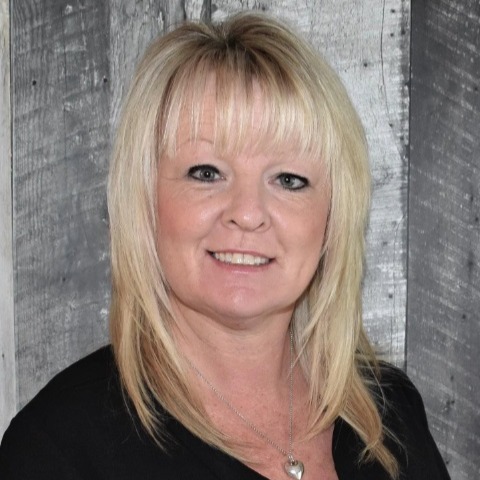Port Alberni, BC V9Y9E3 8400 Bloedel Dr
$4,250,000



94 more































































































Presented By: RE/MAX Mid-Island Realty
Home Details
Superb luxury lakefront home! This exceptionally-designed, 4674 square foot 4+bedroom, 5 bathroom waterfront home welcomes you with the highest level of modern luxury and an abundance of high-end custom features. Perched above Sproat Lake and showcasing outstanding views, this waterfront estate offers a finely crafted custom design with many quality features including an elevator, Miele appliances, home theatre and swim up hot tub (just to name a few), proving an unsurpassed attention to detail in both the design and the finishes of this stunning home. This world class retreat maximizes lake living with a true indoor/outdoor living experience thoughtfully spread over approximately 1 acre of landscaped yard, including concrete dock with moorage, beach space and pristine views. This home is a must see to appreciate and is truly a once in a lifetime property. Located approx. 10 min drive to Port Alberni City Centre, approx. 1 hour from Nanaimo and 2 hours from Tofino.
Presented By: RE/MAX Mid-Island Realty
Interior Features for 8400 Bloedel Dr
Bedrooms
Bedrooms Or Dens Total5
Bedrooms Count Third Level0
Bedrooms Count Second Level2
Bedrooms Count Other Level
Bedrooms Count Main Level1
Bedrooms Count Lower Level1
Bathrooms
Bath 5 Piece Total1
Bathrooms Count Lower Level1
Bathrooms Count Other Level0
Bathrooms Count Second Level2
Bathrooms Count Third Level
Bath 4 Piece Total1
Bath 3 Piece Total2
Bath 2 Piece Total1
Kitchen
Kitchens Count Third Level0
Kitchens Count Second Level0
Kitchens Count Other Level0
Kitchens Count Main Level1
Kitchens Count Lower Level
Total Kitchens1
Other Interior Features
Fireplace FeaturesLiving Room, Propane
Fireplaces Total1
Window FeaturesBlinds, Screens, Skylight(s), Vinyl Frames, Window Coverings
Laundry FeaturesIn House
Living Area Third0.00
Living Area Second1715.00
Living Area Other0.00
Living Area Main1951.00
Living Area Lower1007.00
Building Area Unfinished0.00
Basement Height Feet9
Basement Height Inches
BasementFinished, Full, Walk-Out Access, With Windows
Basement Y/NYes
FireplaceYes
FlooringHardwood, Tile, Wood
Interior FeaturesCloset Organizer, Dining/Living Combo, Eating Area, Elevator, Soaker Tub, Storage, Vaulted Ceiling(s), Wine Storage
Other Rooms
Bedrooms Or Dens Total5
General for 8400 Bloedel Dr
Accessibility FeaturesGround Level Main Floor, Primary Bedroom on Main
AppliancesDishwasher, Dryer, Freezer, Hot Tub, Microwave, Oven Built-In, Oven/Range Gas, Range Hood, Refrigerator, Washer
Architctural StyleContemporary, West Coast
Bathrooms Count Main Level2
Carport Spaces1
Construction MaterialsCement Fibre, Wood
CoolingAir Conditioning
Ensuite 2 Piece Total
Ensuite 3 Piece Total
Ensuite 4 Piece Total
HeatingElectric, Forced Air, Heat Pump, Propane, Radiant Floor
Home Warranty YNYes
Number of Garage Spaces1
Parking Total6
Pets AllowedAquariums, Birds, Caged Mammals, Cats, Dogs
Property SubtypeSingle Family Detached
Property TypeResidential
RoofMetal
SewerSeptic System
ViewMountain(s), Lake
Youngest Age Allowed0
ZoningRA3
Zoning TypeResidential
Exterior for 8400 Bloedel Dr
Building Area Total4674.00
Building FeaturesBasement, Bike Storage
Carport YNYes
Driveway YNYes
Exterior FeaturesBalcony, Balcony/Deck, Balcony/Patio, Garden, Lighting, Sprinkler System, Water Feature
Foundation Poured Concrete
Garage Y/NYes
Lot FeaturesDock/Moorage, Easy Access, Family-Oriented Neighbourhood, Irrigation Sprinkler(s), Landscaped, Marina Nearby, Near Golf Course, Park Setting, Private, Quiet Area, Recreation Nearby, Rural Setting, Serviced, Shopp
Lot Size Acres0.93
Lot Size Square Feet40510.00
Parking FeaturesCarport, Driveway, Garage, RV Access/Parking
View YNYes
Water SourceOther
WaterFront FeaturesLake
WaterfrontYes
Additional Details


 Beds • 4
Beds • 4 Baths • 5
Baths • 5 SQFT • 4,674
SQFT • 4,674 Garage • 1
Garage • 1