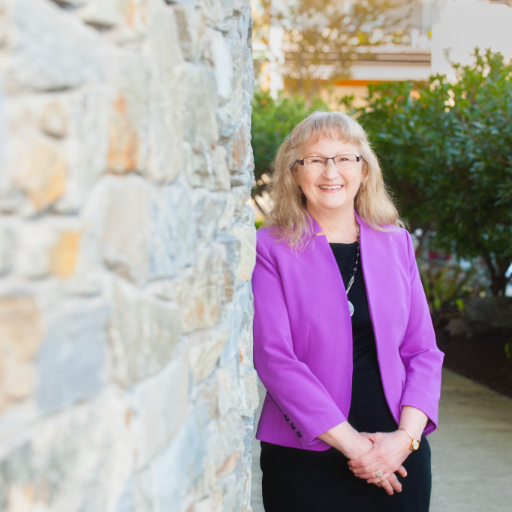Qualicum Beach, BC V9K2K3 685 Berwick Rd S # 303
$939,000



10 more











Presented By: Royal LePage Parksville-Qualicum Beach Realty (PK)
Home Details
East Village brings a fresh, modern feel to Qualicum Beach, and this southeast-facing condo makes the most of it. Bask in beautiful afternoon and evening light that brings a warm, uplifting glow to the space. With two bedrooms, two bathrooms, and 10-foot ceilings, this home is as spacious as it is stylish. Hardwood floors run throughout, and the kitchen is a culinary delight with quartz waterfall countertops and premium Kitchen Aid appliances. A cozy gas fireplace adds charm to the living area, while the generous outdoor space is perfect for sunset cocktails or lazy weekend mornings. Stay comfortable year-round with built-in air conditioning; window coverings are included for a clean, finished look. Just steps from local shops, restaurants, and the ocean, this home blends comfort with convenience. Plus, there’s secure underground parking, EV charging, and a beautifully landscaped courtyard to enjoy.
Presented By: Royal LePage Parksville-Qualicum Beach Realty (PK)
Interior Features for 685 Berwick Rd S # 303
Bedrooms
Bedrooms Or Dens Total2
Bedrooms Count Third Level0
Bedrooms Count Second Level0
Bedrooms Count Other Level
Bedrooms Count Main Level2
Bedrooms Count Lower Level
Bathrooms
Bath 5 Piece Total0
Bathrooms Count Lower Level0
Bathrooms Count Other Level0
Bathrooms Count Second Level0
Bathrooms Count Third Level
Bath 4 Piece Total1
Bath 3 Piece Total
Bath 2 Piece Total
Kitchen
Kitchens Count Third Level0
Kitchens Count Second Level0
Kitchens Count Other Level0
Kitchens Count Main Level1
Kitchens Count Lower Level
Total Kitchens1
Other Interior Features
Fireplace FeaturesGas
Fireplaces Total1
Levels In Unit1
Laundry FeaturesIn Unit
Number Of Units In Community18
Living Area Third0.00
Living Area Second0.00
Living Area Other0.00
Living Area Main1391.00
Living Area Lower0.00
Building Area Unfinished0.00
Number Of Units In Building18
Basement Y/NNo
FireplaceYes
FlooringHardwood, Tile
Total Units1
Other Rooms
Bedrooms Or Dens Total2
General for 685 Berwick Rd S # 303
# of Buildings1
AppliancesDishwasher, Dryer, Microwave, Oven/Range Electric, Range Hood, Refrigerator, Washer
Assoc Fees534.48
Association AmenitiesCommon Area, Elevator(s)
Association Fee FrequencyMonthly
Bathrooms Count Main Level2
Building Level TypeOther Level
Carport Spaces
Construction MaterialsConcrete, Frame Wood
CoolingAir Conditioning
Ensuite 2 Piece Total
Ensuite 3 Piece Total1
Ensuite 4 Piece Total
HeatingHeat Pump
Home Warranty YNYes
Number of Garage Spaces0
Parking Total1
Pets AllowedCats, Dogs, Number Limit
Pets Allowed NotesTwo dogs, two cats or one of each.
Property SubtypeCondo Apartment
Property TypeResidential
RoofOther
SewerSewer Connected
Subdivision NameEast Village
Youngest Age Allowed0
ZoningCD19
Zoning TypeMulti-Family
Exterior for 685 Berwick Rd S # 303
Building Area Total1391.00
Building FeaturesFire Alarm, Fire Sprinklers
Carport YNNo
Driveway YNNo
Exterior FeaturesBalcony/Patio, Fencing: Partial, Garden
Foundation Poured Concrete
Garage Y/NNo
Lot Size Acres0.00
Lot Size Square Feet1391.00
Parking FeaturesEV Charger: Common Use - Installed, Underground
Parking Strata Common Spaces0
Parking Strata LCP Spaces0
Parking Strata Lot Spaces1
Patio Area Strata396.00
View YNNo
Water SourceMunicipal
WaterfrontNo
Additional Details

Inez Louden
FRI. Associated Broker

 Beds • 2
Beds • 2 Baths • 2
Baths • 2 SQFT • 1,391
SQFT • 1,391