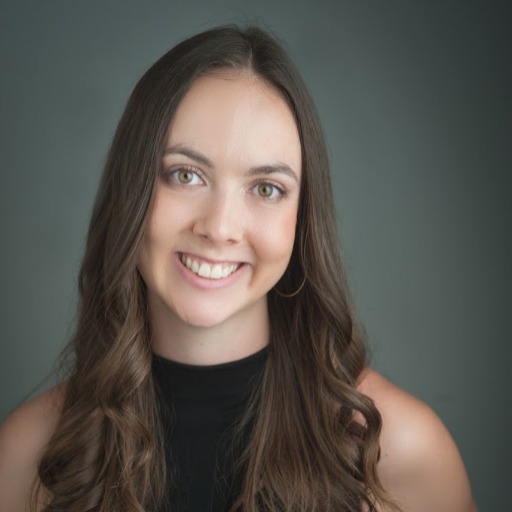Duncan, BC V9L2J4 Lot A Fairview Way
$1,250,000



12 more













Presented By: eXp Realty (DU)
Home Details
Opportunities like this are rare–especially in such a central and scenic location. Just 5 minutes from downtown Duncan, this special 5.49-acre parcel has its own walking trails and borders Averill Creek with a great view of a waterfall offering the perfect blend of space and accessibility. With split zoning (RU-1 & R3), the property presents a range of current use options, such as Two-Family Dwelling, Single-Family Dwelling with Secondary Suite or Detached Accessory Dwelling Unit. While located outside the Urban Containment Boundary under the OCP—limiting further subdivision or dense development—its proximity to town makes it a compelling long-term hold or lifestyle acreage. This property is quiet, private, and full of possibility. Don't miss your opportunity. Contact us or your realtor for our full information package.
Presented By: eXp Realty (DU)
Interior Features for Lot A Fairview Way
Bedrooms
Bedrooms Or Dens Total0
Bedrooms Count Third Level0
Bedrooms Count Second Level0
Bedrooms Count Other Level
Bedrooms Count Main Level
Bedrooms Count Lower Level
Bathrooms
Bath 5 Piece Total0
Bathrooms Count Lower Level0
Bathrooms Count Other Level0
Bathrooms Count Second Level0
Bathrooms Count Third Level
Bath 4 Piece Total
Bath 3 Piece Total
Bath 2 Piece Total
Kitchen
Kitchens Count Third Level0
Kitchens Count Second Level0
Kitchens Count Other Level0
Kitchens Count Main Level
Kitchens Count Lower Level
Total Kitchens
Other Interior Features
Basement Y/NNo
FireplaceNo
Other Rooms
Bedrooms Or Dens Total
General for Lot A Fairview Way
Bathrooms Count Main Level
Carport Spaces
Ensuite 2 Piece Total
Ensuite 3 Piece Total
Ensuite 4 Piece Total
Number of Garage Spaces
Parking Total20
Pets AllowedAquariums, Birds, Caged Mammals, Cats, Dogs
Property SubtypeLand
Property TypeResidential
SewerSewer To Lot
Youngest Age Allowed0
ZoningMix Zoning RU-1 & R3
Zoning TypeResidential
Exterior for Lot A Fairview Way
Carport YNNo
Driveway YNNo
Garage Y/NNo
Lot Size Acres5.49
Lot Size Square Feet239144.40
View YNNo
Water SourceMunicipal, To Lot
WaterfrontNo
Additional Details

Amera Johnson
Dan Johnson & Associates
