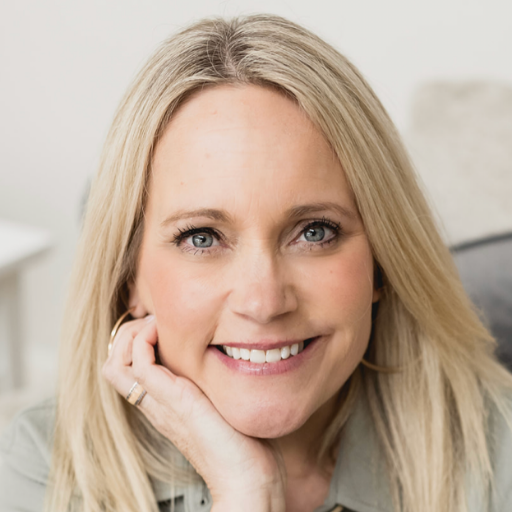Duncan, BC V9L5Y6 5026 Genoa Bay Rd
$1,375,000



55 more
























































Presented By: Sotheby's International Realty Canada (Vic2)
Home Details
Spectacular custom built home with ocean views front and back, & just steps from Genoa Bay Marina! At 3850 sq. ft. total, with 2650 sq. ft. finished, this home has been built and finished with no expense spared. This home was constructed in 2009 to reflect the style of a 1930’s east coast seaside home. The yard is fully fenced & the backyard very private. When you enter the home through the oversized period front door you will feel the warmth and charm of the waxed wide plank wood flooring, and open space on the main floor. The wood finished windows are large & allow for lots of natural light and views to all directions. The custom kitchen with floor to ceiling cabinetry and quartz and marble countertops, & top end appliances will inspire you. Upstairs you will find the media room and den along with the master bedroom and luxurious ensuite bath. Steps from the main house, you will find a guest suite located over the garage, perfect when company arrives! Set in a most peaceful area!
Presented By: Sotheby's International Realty Canada (Vic2)
Interior Features for 5026 Genoa Bay Rd
Bedrooms
Bedrooms Or Dens Total4
Bedrooms Count Third Level0
Bedrooms Count Second Level2
Bedrooms Count Other Level
Bedrooms Count Main Level2
Bedrooms Count Lower Level
Bathrooms
Bath 5 Piece Total0
Bathrooms Count Lower Level0
Bathrooms Count Other Level0
Bathrooms Count Second Level2
Bathrooms Count Third Level
Bath 4 Piece Total1
Bath 3 Piece Total
Bath 2 Piece Total2
Kitchen
Kitchens Count Third Level0
Kitchens Count Second Level0
Kitchens Count Other Level0
Kitchens Count Main Level1
Kitchens Count Lower Level
Total Kitchens1
Other Interior Features
Fireplace FeaturesElectric, Propane
Fireplaces Total2
Window FeaturesVinyl Frames
Laundry FeaturesIn House
Living Area Third0.00
Living Area Second1202.00
Living Area Other0.00
Living Area Main1228.00
Living Area Lower1228.00
Building Area Unfinished1228.00
Basement Height Feet9
Basement Height Inches
BasementFull, Unfinished
Basement Y/NYes
FireplaceYes
FlooringCarpet, Tile, Wood
Interior FeaturesEating Area
Other Rooms
Bedrooms Or Dens Total4
General for 5026 Genoa Bay Rd
Accessibility FeaturesGround Level Main Floor
AppliancesDishwasher, F/S/W/D
Architctural StyleCape Cod
Bathrooms Count Main Level2
Carport Spaces
Construction MaterialsCement Fibre, Frame Wood, Insulation All
CoolingAir Conditioning
Ensuite 2 Piece Total
Ensuite 3 Piece Total
Ensuite 4 Piece Total1
HeatingElectric, Heat Pump
Number of Garage Spaces1
Parking Total4
Pets AllowedAquariums, Birds, Caged Mammals, Cats, Dogs
Property SubtypeSingle Family Detached
Property TypeResidential
RoofFibreglass Shingle
SewerSeptic System
ViewOcean
Youngest Age Allowed0
ZoningR-1
Zoning TypeResidential
Exterior for 5026 Genoa Bay Rd
Building Area Total3658.00
Carport YNNo
Driveway YNNo
Exterior FeaturesFencing: Full, Garden, Low Maintenance Yard
Foundation Poured Concrete
Garage Y/NYes
Lot FeaturesMarina Nearby, Quiet Area, Recreation Nearby
Lot Size Acres0.16
Lot Size Square Feet6969.00
Other StructuresStorage Shed, Workshop
Parking FeaturesDetached, Garage
View YNYes
Water SourceCooperative, Municipal
WaterfrontNo
Additional Details


 Beds • 4
Beds • 4 Baths • 4
Baths • 4 SQFT • 2,430
SQFT • 2,430 Garage • 1
Garage • 1