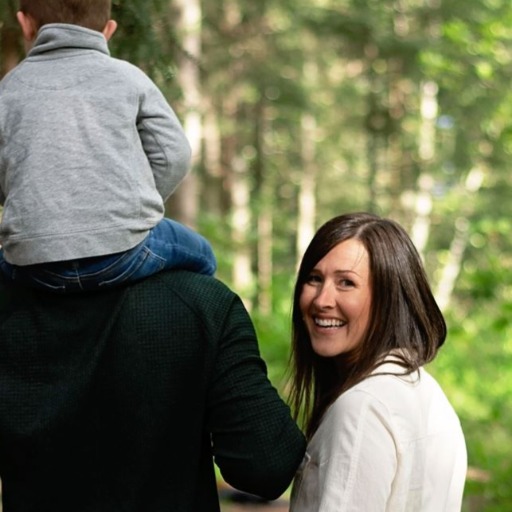Duncan, BC V9L6R6 5285 Miller Rd
$684,500



35 more




































Presented By: RE/MAX Generation (CH)
Home Details
Under the shade of a magnificent sequoia tree you will find this good sized 4 bed 3 bath family home on a .22 acre fully serviced lot on popular Miller road in Duncan BC - Home has a great split layout with a open concept living /dining and kitchen - kitchen is a great size with plenty of space to task and the adjoining dining room leads to two large decks for outdoor living and entertaining- Primary bedroom has 2pce ensuite - downstairs finds a huge family room space another bedroom and bath as well as a study and mechanical room - Property is fenced and enjoys a large rear yard with some fruit trees and garden bed spaces- Great location feels so rural but just minutes to town - Home has a lovely valley view and even a small glimpse of the Ocean that improves in the fall/winter season- Newer Electric Furnace and Heat Pump lots of parking in loop drive as well as an garage and a half - Looking to find a family home under 700k than check this home out.
Presented By: RE/MAX Generation (CH)
Interior Features for 5285 Miller Rd
Bedrooms
Bedrooms Or Dens Total4
Bedrooms Count Third Level0
Bedrooms Count Second Level3
Bedrooms Count Other Level
Bedrooms Count Main Level
Bedrooms Count Lower Level1
Bathrooms
Bath 5 Piece Total0
Bathrooms Count Lower Level1
Bathrooms Count Other Level0
Bathrooms Count Second Level2
Bathrooms Count Third Level
Bath 4 Piece Total1
Bath 3 Piece Total1
Bath 2 Piece Total
Kitchen
Kitchens Count Third Level0
Kitchens Count Second Level0
Kitchens Count Other Level0
Kitchens Count Main Level1
Kitchens Count Lower Level
Total Kitchens1
Other Interior Features
Fireplace FeaturesInsert, Wood Burning
Fireplaces Total1
Levels In Unit3
Window FeaturesInsulated Windows
Laundry FeaturesIn House
Living Area Third0.00
Living Area Second586.00
Living Area Other0.00
Living Area Main573.00
Living Area Lower519.00
Building Area Unfinished400.00
Basement Height Feet7
Basement Height Inches3
BasementFinished, Not Full Height, Partially Finished, Walk-Out Access, With Windows
Basement Y/NYes
FireplaceYes
FlooringMixed
Other Rooms
Bedrooms Or Dens Total4
General for 5285 Miller Rd
Bathrooms Count Main Level
Carport Spaces
Construction MaterialsInsulation: Ceiling, Insulation: Walls, Stone, Stucco
CoolingAir Conditioning
Ensuite 2 Piece Total1
Ensuite 3 Piece Total
Ensuite 4 Piece Total
HeatingElectric, Forced Air, Heat Pump
Number of Garage Spaces1
Parking Total3
Pets AllowedAquariums, Birds, Caged Mammals, Cats, Dogs
Property SubtypeSingle Family Detached
Property TypeResidential
RoofFibreglass Shingle
SewerSewer To Lot
Youngest Age Allowed0
ZoningR3
Zoning TypeResidential
Exterior for 5285 Miller Rd
Building Area Total2242.00
Carport YNNo
Driveway YNNo
Exterior FeaturesBalcony/Deck, Fencing: Partial, Garden
Foundation Poured Concrete
Garage Y/NYes
Lot FeaturesCentral Location, Easy Access, Family-Oriented Neighbourhood, Landscaped, Near Golf Course, Quiet Area, Recreation Nearby, Shopping Nearby
Lot Size Acres0.22
Lot Size Square Feet9583.00
Other StructuresStorage Shed
Parking FeaturesGarage, RV Access/Parking
View YNNo
Water SourceMunicipal
WaterfrontNo
Additional Details


 Beds • 4
Beds • 4 Baths • 3
Baths • 3 SQFT • 1,842
SQFT • 1,842 Garage • 1
Garage • 1