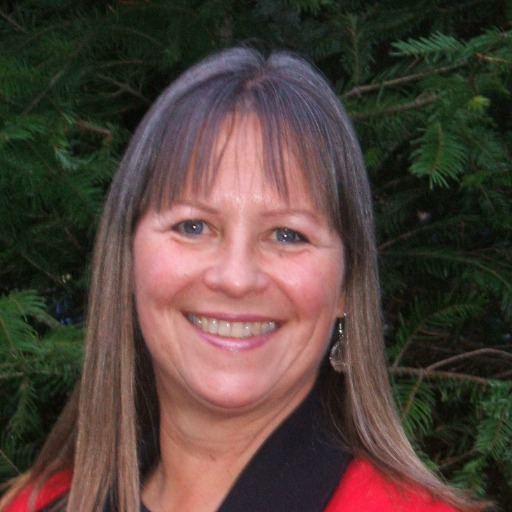Parksville, BC V9P1T6 689 Pioneer Cres
$699,900



51 more




















































Presented By: Royal LePage Parksville-Qualicum Beach Realty (PK)
Home Details
This charming 2 bedroom, 1 bathroom rancher sits on a spacious and private 0.54-acre lot in a prime location, just a short walk to the Parksville Community Park, the Englishman River, and the estuary. The home features a large eat-in farmhouse kitchen, spacious living room, covered patio, as well as a natural gas stove, BBQ line & fire table. Updates include brand new Fridge/freezer, washer & dryer, 1 year old dishwasher. Outside, you'll find fruit trees, a greenhouse, and a large detached workshop. With zoning that allows for up to four dwelling units, the property offers excellent development potential. Options may include building a duplex w/ secondary suites, or 2 homes, each with its own suite. Or build your dream home at the back and keep the existing rancher as a carriage house. As a bonus, enjoy close proximity to the bus stop for convenient travel to Nanaimo & Qualicum Beach. A rare opportunity in a peaceful, nature-rich setting minutes from the beach & downtown Parksville.
Presented By: Royal LePage Parksville-Qualicum Beach Realty (PK)
Interior Features for 689 Pioneer Cres
Bedrooms
Bedrooms Or Dens Total2
Bedrooms Count Third Level0
Bedrooms Count Second Level0
Bedrooms Count Other Level
Bedrooms Count Main Level2
Bedrooms Count Lower Level
Bathrooms
Bath 5 Piece Total0
Bathrooms Count Lower Level0
Bathrooms Count Other Level0
Bathrooms Count Second Level0
Bathrooms Count Third Level
Bath 4 Piece Total1
Bath 3 Piece Total
Bath 2 Piece Total
Kitchen
Kitchens Count Third Level0
Kitchens Count Second Level0
Kitchens Count Other Level0
Kitchens Count Main Level1
Kitchens Count Lower Level
Total Kitchens1
Other Interior Features
Fireplace FeaturesGas
Fireplaces Total1
Levels In Unit1
Laundry FeaturesIn House
Living Area Third0.00
Living Area Second0.00
Living Area Other475.00
Living Area Main900.00
Living Area Lower0.00
Building Area Unfinished475.00
BasementCrawl Space
Basement Y/NNo
FireplaceYes
FlooringMixed
Other Rooms
Bedrooms Or Dens Total2
General for 689 Pioneer Cres
AppliancesF/S/W/D
Bathrooms Count Main Level1
Carport Spaces
Construction MaterialsInsulation: Ceiling, Insulation: Walls, Wood
CoolingNone
Ensuite 2 Piece Total
Ensuite 3 Piece Total
Ensuite 4 Piece Total
HeatingBaseboard, Electric, Natural Gas
Number of Garage Spaces0
Parking Total6
Pets AllowedAquariums, Birds, Caged Mammals, Cats, Dogs
Property SubtypeSingle Family Detached
Property TypeResidential
RoofAsphalt Shingle
SewerSewer Connected
Youngest Age Allowed0
ZoningSFR
Zoning TypeResidential
Exterior for 689 Pioneer Cres
Building Area Total1375.00
Carport YNNo
Driveway YNNo
Foundation Poured Concrete
Garage Y/NNo
Lot FeaturesCentral Location, Easy Access, Level, Quiet Area
Lot Size Acres0.54
Lot Size Square Feet23522.40
Other StructuresWorkshop
Parking FeaturesAdditional, Open, RV Access/Parking
View YNNo
Water SourceMunicipal
WaterfrontNo
Additional Details


 Beds • 2
Beds • 2 Baths • 1
Baths • 1 SQFT • 900
SQFT • 900