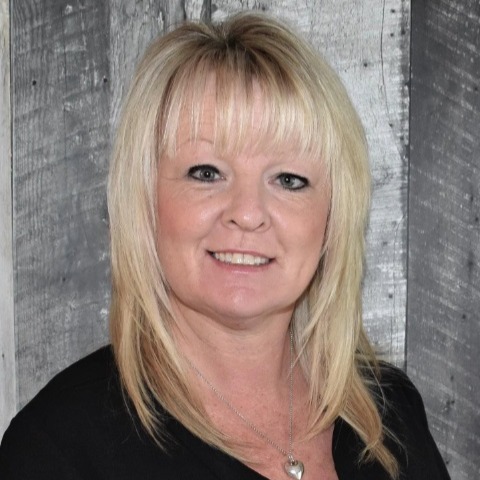Port Alberni, BC V9Y8M3 7115 Thompson Rd
$649,900



23 more
























Presented By: Royal LePage Pacific Rim Realty - The Fenton Group
Home Details
On a peaceful 0.66-acre lot in Beaver Creek, this updated country rancher pairs rural calm with city conveniences just minutes away. A covered front porch welcomes you to slow down and enjoy the quiet. Inside, an open-concept kitchen and living area offer thoughtful flow, bright views of the backyard, and room to gather, whether it’s for a slow morning or a lively evening. The main level includes a generous primary bedroom, a second bedroom, and a beautifully updated full bath. The laundry room features built-ins and yard access for added ease. Outside, the fully fenced yard invites gardening, play, or relaxing under mature fir and apple trees. Two driveways, a powered workshop, and a vehicle gate add everyday functionality. Close to Stamp Falls, the Log Train Trail, and all city amenities. Updates include a new septic tank, HardiePlank siding, woodstove, modern lighting, select flooring, baseboards, and fresh paint. A well-cared-for home offering space, privacy, and simplicity.
Presented By: Royal LePage Pacific Rim Realty - The Fenton Group
Interior Features for 7115 Thompson Rd
Bedrooms
Bedrooms Or Dens Total2
Bedrooms Count Third Level0
Bedrooms Count Second Level0
Bedrooms Count Other Level
Bedrooms Count Main Level2
Bedrooms Count Lower Level
Bathrooms
Bath 5 Piece Total0
Bathrooms Count Lower Level0
Bathrooms Count Other Level0
Bathrooms Count Second Level0
Bathrooms Count Third Level
Bath 4 Piece Total1
Bath 3 Piece Total
Bath 2 Piece Total
Kitchen
Kitchens Count Third Level0
Kitchens Count Second Level0
Kitchens Count Other Level0
Kitchens Count Main Level1
Kitchens Count Lower Level
Total Kitchens1
Other Interior Features
Fireplace FeaturesWood Stove
Fireplaces Total1
Window FeaturesVinyl Frames
Laundry FeaturesIn House
Living Area Third0.00
Living Area Second0.00
Living Area Other0.00
Living Area Main920.00
Living Area Lower0.00
Building Area Unfinished0.00
BasementCrawl Space
Basement Y/NNo
FireplaceYes
FlooringLaminate, Mixed, Tile
Other Rooms
Bedrooms Or Dens Total2
General for 7115 Thompson Rd
AppliancesDishwasher, F/S/W/D
Bathrooms Count Main Level1
Carport Spaces
Construction MaterialsCement Fibre, Frame Wood
CoolingNone
Ensuite 2 Piece Total
Ensuite 3 Piece Total
Ensuite 4 Piece Total
HeatingBaseboard, Electric
Number of Garage Spaces1
Parking Total4
Pets AllowedAquariums, Birds, Caged Mammals, Cats, Dogs
Property SubtypeSingle Family Detached
Property TypeResidential
RoofFibreglass Shingle
SewerSeptic System
ViewMountain(s)
Youngest Age Allowed0
ZoningA2
Zoning TypeRural Residential
Exterior for 7115 Thompson Rd
Building Area Total920.00
Carport YNNo
Driveway YNYes
Exterior FeaturesFencing: Partial
Foundation Poured Concrete
Garage Y/NYes
Lot FeaturesEasy Access, Quiet Area, Recreation Nearby, Rural Setting
Lot Size Acres0.66
Lot Size Square Feet28749.60
Parking FeaturesDetached, Driveway, Garage
View YNYes
Water SourceRegional/Improvement District
WaterfrontNo
Additional Details


 Beds • 2
Beds • 2 Baths • 1
Baths • 1 SQFT • 920
SQFT • 920 Garage • 1
Garage • 1