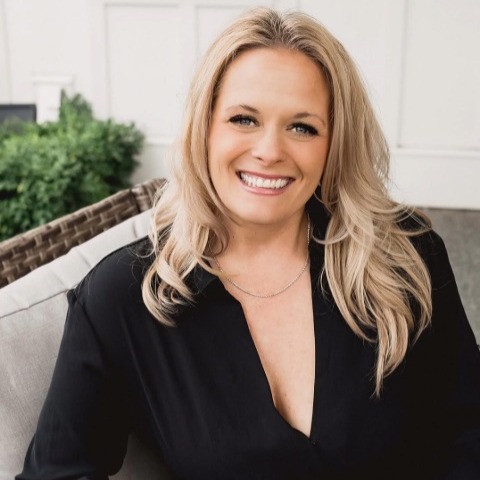Duncan, BC V9L3G6 1091 Prevost Rd
$524,900



42 more











































Presented By: Pemberton Holmes Ltd. (Ldy)
Home Details
Enjoy the ease of one-level living in this updated 3-bedroom, 2-bathroom rancher, ideally located in a quiet, family-friendly neighborhood. Bursting with natural light, the home offers spacious living areas perfect for both relaxing and entertaining. Set on a fully fenced corner lot, the property boasts a welcoming front yard filled with mature flower gardens and fruit trees, creating a serene and colorful setting. The generous, level backyard features raised vegetable beds and is ideal for gardeners, kids, and pets alike. All of this is just a short stroll from downtown Duncan, local schools, recreation facilities, and the scenic Cowichan River. Find a fantastic blend of comfort, charm, and convenience here—this home truly has it all!
Presented By: Pemberton Holmes Ltd. (Ldy)
Interior Features for 1091 Prevost Rd
Bedrooms
Bedrooms Or Dens Total3
Bedrooms Count Third Level0
Bedrooms Count Second Level0
Bedrooms Count Other Level
Bedrooms Count Main Level3
Bedrooms Count Lower Level
Bathrooms
Bath 5 Piece Total0
Bathrooms Count Lower Level0
Bathrooms Count Other Level0
Bathrooms Count Second Level0
Bathrooms Count Third Level
Bath 4 Piece Total1
Bath 3 Piece Total
Bath 2 Piece Total
Kitchen
Kitchens Count Third Level0
Kitchens Count Second Level0
Kitchens Count Other Level0
Kitchens Count Main Level1
Kitchens Count Lower Level
Total Kitchens1
Other Interior Features
Fireplaces Total0
Levels In Unit1
Laundry FeaturesIn House
Living Area Third0.00
Living Area Second0.00
Living Area Other0.00
Living Area Main1512.00
Living Area Lower0.00
Building Area Unfinished0.00
BasementCrawl Space
Basement Y/NNo
FireplaceNo
FlooringLaminate, Linoleum
Other Rooms
Bedrooms Or Dens Total3
General for 1091 Prevost Rd
Bathrooms Count Main Level2
Carport Spaces
Construction MaterialsFrame Wood, Stucco
CoolingNone
Ensuite 2 Piece Total
Ensuite 3 Piece Total
Ensuite 4 Piece Total1
HeatingBaseboard, Electric
Number of Garage Spaces
Parking Total2
Pets AllowedAquariums, Birds, Caged Mammals, Cats, Dogs
Property SubtypeSingle Family Detached
Property TypeResidential
RoofMembrane
SewerSewer Connected
Youngest Age Allowed0
ZoningLDR
Zoning TypeResidential
Exterior for 1091 Prevost Rd
Building Area Total1512.00
Carport YNNo
Driveway YNYes
Exterior FeaturesGarden
Foundation Poured Concrete
Garage Y/NNo
Lot FeaturesCentral Location, Corner, Family-Oriented Neighbourhood, Landscaped, Quiet Area, Recreation Nearby, Shopping Nearby
Lot Size Acres0.16
Lot Size Square Feet6900.00
Parking FeaturesDriveway, On Street, Open
View YNNo
Water SourceMunicipal
WaterfrontNo
Additional Details

Jenney Massey
Elite Real Estate Team

Ally Earle
Elite Real Estate Team, Personal Real Estate Corporation

 Beds • 3
Beds • 3 Baths • 2
Baths • 2 SQFT • 1,512
SQFT • 1,512