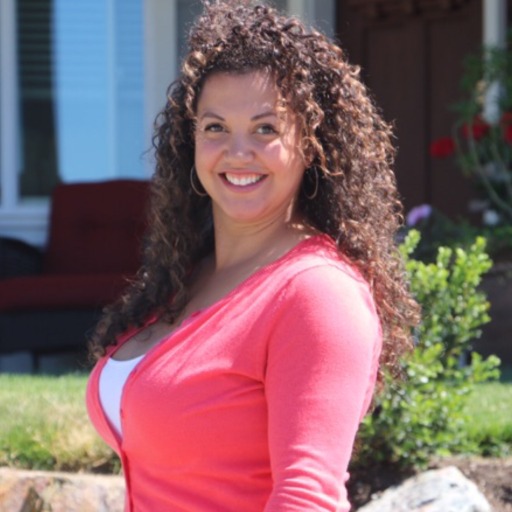Campbell River, BC V9W2M9 253 Alder St S
$1,098,000



44 more













































Presented By: Royal LePage-Comox Valley (CV)
Home Details
Magnificent ocean, Island, Coast Mountain and marine traffic views from this extraordinary home. Features include an open plan Living/ eating/Kitchen area all with large windows overlooking the ocean. Access onto a frontage decking with rail free clear glass panels and a covered Barbeque/eating area. A warm and cosy Living room with gas fireplace and hardwood flooring. A lovely granite countered Kitchen with Spanish tiled floor and stainless-steel appliances. Master bedroom with ocean views, deck access and a new bathroom ensuite. A Wheelchair friendly upper level throughout + 2nd & 3rd bedrooms. Lower level includes 2 additional Bedrooms a full four-piece bathroom, comfortably Family/Television area with efficient gas fireplace and good natural lighting from custom, south facing windows. 9ft ceilings and access to the covered patio and garden. Add all this to the attached double garage, ample parking, quality construction, this all ads up to a brilliant package.
Presented By: Royal LePage-Comox Valley (CV)
Interior Features for 253 Alder St S
Bedrooms
Bedrooms Or Dens Total5
Bedrooms Count Third Level0
Bedrooms Count Second Level0
Bedrooms Count Other Level
Bedrooms Count Main Level3
Bedrooms Count Lower Level1
Bed And BreakfastNone
Bathrooms
Bath 5 Piece Total0
Bathrooms Count Lower Level1
Bathrooms Count Other Level0
Bathrooms Count Second Level0
Bathrooms Count Third Level
Bath 4 Piece Total2
Bath 3 Piece Total
Bath 2 Piece Total
Kitchen
Kitchens Count Third Level0
Kitchens Count Second Level0
Kitchens Count Other Level0
Kitchens Count Main Level1
Kitchens Count Lower Level
Total Kitchens1
Other Interior Features
Fireplace FeaturesGas
Fireplaces Total2
Laundry FeaturesIn House
Living Area Third0.00
Living Area Second0.00
Living Area Other0.00
Living Area Main1638.00
Living Area Lower1510.00
Building Area Unfinished442.00
Basement Height Feet9
Basement Height Inches
BasementFinished, Walk-Out Access
Basement Y/NYes
FireplaceYes
FlooringMixed
Other Rooms
Bedrooms Or Dens Total5
General for 253 Alder St S
Accessibility FeaturesGround Level Main Floor, Wheelchair Friendly
AppliancesDishwasher, F/S/W/D
Bathrooms Count Main Level2
Carport Spaces
Construction MaterialsFrame Wood, Vinyl Siding
CoolingCentral Air
Ensuite 2 Piece Total
Ensuite 3 Piece Total1
Ensuite 4 Piece Total
Green Verification Ener Guide Ra
Green Verification Ener Guide Ye
HeatingForced Air, Heat Pump, Natural Gas
Home Warranty YNNo
Number of Garage Spaces2
Parking Total4
Pets AllowedAquariums, Birds, Caged Mammals, Cats, Dogs
Property SubtypeSingle Family Detached
Property TypeResidential
RoofAsphalt Shingle
SewerSewer Connected
ViewMountain(s), Ocean
Youngest Age Allowed0
ZoningR1
Zoning TypeResidential
Exterior for 253 Alder St S
Building Area Total3590.00
Carport YNNo
Driveway YNNo
Exterior FeaturesBalcony/Deck, Balcony/Patio, Fencing: Full, Low Maintenance Yard
Foundation Poured Concrete
Garage Y/NYes
Lot FeaturesCentral Location, Landscaped, Sidewalk
Lot Size Acres0.19
Lot Size Square Feet8276.40
Parking FeaturesAttached, Garage Double, RV Access/Parking
View YNYes
Water SourceMunicipal
WaterfrontNo
Additional Details


 Beds • 4
Beds • 4 Baths • 3
Baths • 3 SQFT • 3,148
SQFT • 3,148 Garage • 2
Garage • 2