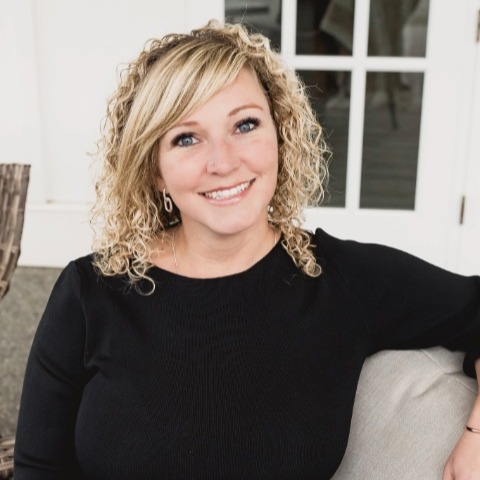Lake Cowichan, BC V0R2G1 300 Grosskleg Way # 35
$515,000



36 more





































Presented By: Pemberton Holmes Ltd. (Dun)
Home Details
Retiring or downsizing? This beautifully bright & airy 2-bedroom, 2-bathroom townhome on an attractively landscaped, low-maintenance corner lot in Brookside Village offers everything you need for comfortable, one-level living. Open-concept layout with quality finishings throughout, including granite countertops, an electric fireplace, heat pump & a spacious primary bedroom with a lovely 3-piece ensuite. There’s ample closet & storage space, a covered front entry, covered parking, a partially covered patio & a fully fenced backyard. Balance of the 2/5/10 warranty still in place too! This well-maintained, friendly & welcoming 55+ community is just a short walk to town and the lake, and only 20 minutes from Duncan. Pets and rentals are allowed with some restrictions (see strata bylaws for details). Discover the charm of small-town living with easy access to recreation, dining, and local amenities. Come explore active retirement living in beautiful Lake Cowichan!
Presented By: Pemberton Holmes Ltd. (Dun)
Interior Features for 300 Grosskleg Way # 35
Bedrooms
Bedrooms Or Dens Total2
Bedrooms Count Third Level0
Bedrooms Count Second Level0
Bedrooms Count Other Level
Bedrooms Count Main Level2
Bedrooms Count Lower Level
Bathrooms
Bath 5 Piece Total0
Bathrooms Count Lower Level0
Bathrooms Count Other Level0
Bathrooms Count Second Level0
Bathrooms Count Third Level
Bath 4 Piece Total1
Bath 3 Piece Total
Bath 2 Piece Total
Kitchen
Kitchens Count Third Level0
Kitchens Count Second Level0
Kitchens Count Other Level0
Kitchens Count Main Level1
Kitchens Count Lower Level
Total Kitchens1
Other Interior Features
Fireplace FeaturesElectric, Living Room
Fireplaces Total1
Levels In Unit1
Laundry FeaturesIn Unit
Number Of Units In Community44
Living Area Third0.00
Living Area Second0.00
Living Area Other0.00
Living Area Main940.00
Living Area Lower0.00
Building Area Unfinished0.00
Number Of Units In Building4
BasementCrawl Space
Basement Y/NNo
FireplaceYes
FlooringLaminate, Tile
Other Rooms
Bedrooms Or Dens Total2
General for 300 Grosskleg Way # 35
# of Buildings2
Accessibility FeaturesGround Level Main Floor
AppliancesDishwasher, F/S/W/D, Range Hood
Architctural StylePatio Home, West Coast
Assoc Fees220.00
Association AmenitiesClubhouse
Association Fee FrequencyMonthly
Bathrooms Count Main Level2
Carport Spaces1
Construction MaterialsFrame Wood, Vinyl Siding
CoolingAir Conditioning
Ensuite 2 Piece Total
Ensuite 3 Piece Total1
Ensuite 4 Piece Total
HeatingBaseboard, Electric, Heat Pump
Home Warranty YNYes
Number of Garage Spaces0
Parking Total1
Pets AllowedAquariums, Birds, Caged Mammals, Cats, Dogs, Number Limit, Size Limit
Pets Allowed NotesSee Bylaws
Property SubtypeRow/Townhouse
Property TypeResidential
RoofAsphalt Shingle
SewerSewer Connected
Subdivision NameBROOKSIDE VILLAGE
ViewMountain(s)
Youngest Age Allowed55
ZoningR3
Zoning TypeMulti-Family
Exterior for 300 Grosskleg Way # 35
Building Area Total940.00
Carport YNYes
Driveway YNNo
Exterior FeaturesLow Maintenance Yard
Foundation Poured Concrete
Garage Y/NNo
Lot FeaturesCentral Location, Easy Access, Irrigation Sprinkler(s), Landscaped, No Through Road, Quiet Area
Lot Size Acres0.00
Lot Size Square Feet0.00
Parking FeaturesCarport
Parking Strata Common Spaces0
Parking Strata LCP Spaces0
Parking Strata Lot Spaces1
View YNYes
Water SourceMunicipal
WaterfrontNo
Additional Details

Jennifer Pike
Elite Real Estate Team

Ally Earle
Elite Real Estate Team, Personal Real Estate Corporation

 Beds • 2
Beds • 2 Baths • 2
Baths • 2 SQFT • 940
SQFT • 940