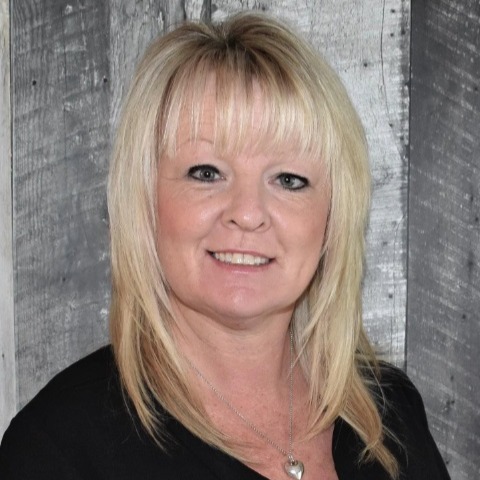Port Alberni, BC V9Y1V4 5036 Argyle St
$899,000



13 more














Presented By: REMAX Professionals - Dave Koszegi Group
Home Details
This expansive commercial building presents a rare investment opportunity in the heart of Port Alberni's rapidly developing uptown district. The building has undergone significant renovations, with internal walls already demolished, Hazmat and abatement completed, and the lots surveyed and amalgamated. With developmental permits in place and building permit in principal approved by the city for four residential units upstairs and four work/live units downstairs, this property is primed for redevelopment. Additionally, the property includes space allocated for 8 parking stalls, providing convenience for both residents and businesses. Enjoy stunning Alberni Inlet and mountain views, while being just a short walk from Harbour Quay and popular local restaurants. Zoned C7, this property offers versatile options for both commercial and residential multi-family use, making it an ideal addition to any investment portfolio. All measurements are approximate, verify if important
Presented By: REMAX Professionals - Dave Koszegi Group
Interior Features for 5036 Argyle St
Bedrooms
Bedrooms Or Dens Total0
Bedrooms Count Third Level0
Bedrooms Count Second Level0
Bedrooms Count Other Level
Bedrooms Count Main Level
Bedrooms Count Lower Level
Bathrooms
Bath 5 Piece Total0
Bathrooms Count Lower Level0
Bathrooms Count Other Level0
Bathrooms Count Second Level0
Bathrooms Count Third Level
Bath 4 Piece Total
Bath 3 Piece Total
Bath 2 Piece Total
Kitchen
Kitchens Count Third Level0
Kitchens Count Second Level0
Kitchens Count Other Level0
Kitchens Count Main Level
Kitchens Count Lower Level
Total Kitchens
Other Interior Features
Fireplaces Total0
Laundry FeaturesNone
Living Area Third0.00
Living Area Second4162.00
Living Area Other0.00
Living Area Main4163.00
Living Area Lower0.00
Building Area Unfinished8325.00
BasementNone
Basement Y/NNo
FireplaceNo
Other Rooms
Bedrooms Or Dens Total
General for 5036 Argyle St
Bathrooms Count Main Level
Carport Spaces
Construction MaterialsFrame Wood, Stucco
CoolingNone
Ensuite 2 Piece Total
Ensuite 3 Piece Total
Ensuite 4 Piece Total
HeatingOther
Home Warranty YNNo
Number of Garage Spaces
Parking Total0
Pets AllowedAquariums, Birds, Caged Mammals, Cats, Dogs
Property SubtypeCondo Apartment
Property TypeResidential
RoofFibreglass Shingle
SewerSewer Connected
ViewCity, Mountain(s), Ocean
Youngest Age Allowed0
ZoningC7
Zoning TypeCommercial
Exterior for 5036 Argyle St
Building Area Total8325.00
Carport YNNo
Driveway YNNo
Foundation Poured Concrete
Garage Y/NNo
Lot FeaturesCentral Location, Shopping Nearby, Sidewalk
Lot Size Acres0.17
Lot Size Square Feet7405.20
Parking FeaturesNone
View YNYes
Water SourceMunicipal
WaterfrontNo
Additional Details

