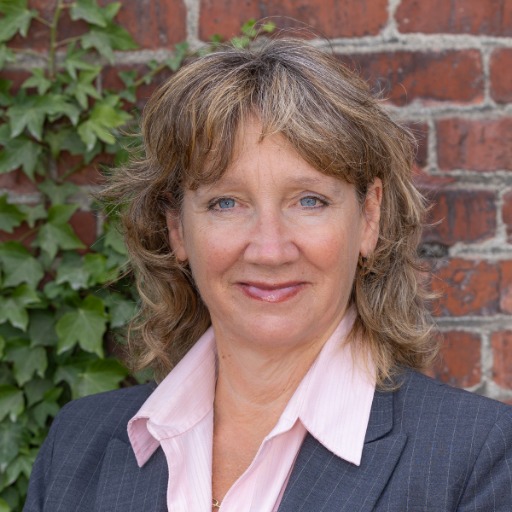Qualicum Beach, BC V9K2A8 1466 Edwin Rd
$674,900



39 more








































Presented By: REMAX Professionals
Home Details
Just 8 minutes from Qualicum Beach, this 2-bedroom rancher offers peace, privacy, and convenience. Backing on to crown land, and Located on a quiet no-thru road in Dashwood, the .36-acre lot is surrounded by mature trees—perfect for outdoor enthusiasts. The large, south-facing deck (updated in 2022) is ideal for entertaining, with a BBQ area and room to relax. Inside, enjoy newer appliances, a cozy woodstove (2022), and a newer roof (2022). A large attached workshop with over-height ceilings and 3 skylights adds great potential for a studio suite or crafting space. Outside there is a large detached shed for even more storage or workshop area. RV owners will love the 30-amp hookup. Dashwood features its own private water system and a fire department just 2 minutes away. Experience quiet country living just minutes from sandy beaches and all the amenities of town. All info approximate.
Presented By: REMAX Professionals
Interior Features for 1466 Edwin Rd
Bedrooms
Bedrooms Or Dens Total2
Bedrooms Count Third Level0
Bedrooms Count Second Level0
Bedrooms Count Other Level
Bedrooms Count Main Level2
Bedrooms Count Lower Level
Bathrooms
Bath 5 Piece Total0
Bathrooms Count Lower Level0
Bathrooms Count Other Level0
Bathrooms Count Second Level0
Bathrooms Count Third Level
Bath 4 Piece Total1
Bath 3 Piece Total
Bath 2 Piece Total
Kitchen
Kitchens Count Third Level0
Kitchens Count Second Level0
Kitchens Count Other Level0
Kitchens Count Main Level1
Kitchens Count Lower Level
Total Kitchens1
Other Interior Features
Fireplace FeaturesElectric, Wood Stove
Fireplaces Total2
Window FeaturesBlinds, Skylight(s)
Laundry FeaturesIn House
Living Area Third0.00
Living Area Second0.00
Living Area Other0.00
Living Area Main1164.00
Living Area Lower0.00
Building Area Unfinished0.00
BasementCrawl Space
Basement Y/NNo
FireplaceYes
FlooringMixed
Interior FeaturesWorkshop
Other Rooms
Bedrooms Or Dens Total2
General for 1466 Edwin Rd
AppliancesDishwasher, F/S/W/D
Architctural StyleWest Coast
Bathrooms Count Main Level1
Carport Spaces
Construction MaterialsVinyl Siding
CoolingNone
Ensuite 2 Piece Total
Ensuite 3 Piece Total
Ensuite 4 Piece Total
HeatingBaseboard, Electric, Wood
Home Warranty YNNo
Number of Garage Spaces1
Parking Total4
Pets AllowedAquariums, Birds, Caged Mammals, Cats, Dogs
Property SubtypeSingle Family Detached
Property TypeResidential
RoofAsphalt Shingle
SewerSeptic System
Youngest Age Allowed0
Zoning TypeResidential
Exterior for 1466 Edwin Rd
Building Area Total1164.00
Building FeaturesTransit Nearby
Carport YNNo
Driveway YNNo
Exterior FeaturesFencing: Partial, Water Feature
Foundation Poured Concrete
Garage Y/NYes
Lot FeaturesCentral Location, Cleared, Marina Nearby, Near Golf Course, No Through Road, Shopping Nearby, Southern Exposure
Lot Size Acres0.36
Lot Size Dimensions75 x 207
Lot Size Square Feet15525.00
Other StructuresWorkshop
Parking FeaturesGarage
View YNNo
Water SourceRegional/Improvement District
WaterfrontNo
Additional Details


 Beds • 2
Beds • 2 Baths • 1
Baths • 1 SQFT • 1,164
SQFT • 1,164 Garage • 1
Garage • 1