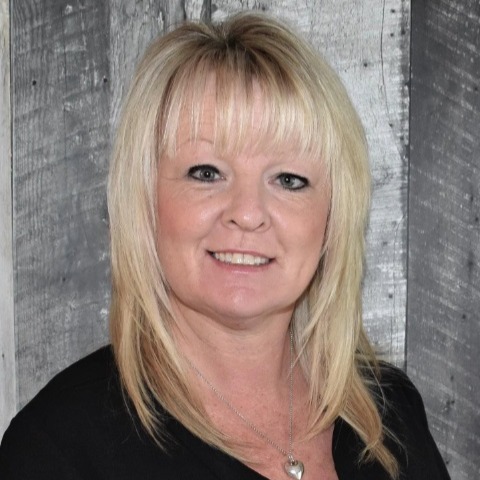Port Alberni, BC V9Y2S1 2588 11th Ave
$699,900



60 more





























































Presented By: REMAX Professionals
Home Details
UPDATED LEVEL ENTRY HOME WITH SUITE - Welcome to this beautifully updated home in desirable South Port Alberni. Located on a quiet street, this 6 bedroom, 3 bathroom home has ample living space including a 3 bed, 2 bath lower level suite. The open concept main level is bright and perfect for entertaining. Feel the ocean breeze on the over 900 sq ft. private concrete deck, complete with panoramic mountain & sunset views, including peek-a-boo views of the Alberni Harbour. Main level updates include new paint throughout and S/S kitchen appliances. The lower level consists of a large 3 bed 2 bath suite with separate entrance and its own laundry. Updates include new flooring, paint, cabinets, new washer/dryer, bathrooms, and much more. Further property updates feature a new 26 gauge steel roof, updated perimeter drainage, newer fencing, newer vinyl windows, landscaping, and exterior paint. There is also alley access and a park next door. Close to all amenities, shopping, and entertainment.
Presented By: REMAX Professionals
Interior Features for 2588 11th Ave
Bedrooms
Bedrooms Or Dens Total6
Bedrooms Count Third Level0
Bedrooms Count Second Level0
Bedrooms Count Other Level
Bedrooms Count Main Level3
Bedrooms Count Lower Level3
Bed And BreakfastNone
Bathrooms
Bath 5 Piece Total0
Bathrooms Count Lower Level2
Bathrooms Count Other Level0
Bathrooms Count Second Level0
Bathrooms Count Third Level
Bath 4 Piece Total1
Bath 3 Piece Total2
Bath 2 Piece Total
Kitchen
Kitchens Count Third Level0
Kitchens Count Second Level0
Kitchens Count Other Level0
Kitchens Count Main Level1
Kitchens Count Lower Level1
Total Kitchens2
Other Interior Features
Fireplace FeaturesElectric
Fireplaces Total1
Window FeaturesInsulated Windows, Vinyl Frames
Laundry FeaturesIn House
Living Area Third0.00
Living Area Second0.00
Living Area Other0.00
Living Area Main1077.00
Living Area Lower1122.00
Building Area Unfinished0.00
Basement Height Feet7
Basement Height Inches6
BasementFinished, Walk-Out Access
Basement Y/NYes
FireplaceYes
Other Rooms
Bedrooms Or Dens Total6
General for 2588 11th Ave
Accessibility FeaturesGround Level Main Floor
Bathrooms Count Main Level1
Carport Spaces3
Construction MaterialsFrame Wood, Insulation All
CoolingNone
Ensuite 2 Piece Total
Ensuite 3 Piece Total
Ensuite 4 Piece Total
HeatingElectric, Forced Air, Natural Gas
Number of Garage Spaces
Parking Total4
Pets AllowedAquariums, Birds, Caged Mammals, Cats, Dogs
Property SubtypeSingle Family Detached
Property TypeResidential
RoofMetal
SewerSewer Connected
ViewMountain(s), Valley, Ocean
Youngest Age Allowed0
ZoningR1
Zoning TypeResidential
Exterior for 2588 11th Ave
Building Area Total2199.00
Carport YNYes
Driveway YNYes
Exterior FeaturesBalcony, Balcony/Deck, Balcony/Patio, Fenced, Fencing: Full, Garden, Low Maintenance Yard
Foundation Poured Concrete
Garage Y/NNo
Lot FeaturesCentral Location, Easy Access, Family-Oriented Neighbourhood, Landscaped, Private, Serviced, Shopping Nearby, Sidewalk, Southern Exposure
Lot Size Acres0.16
Lot Size Square Feet6844.00
Parking FeaturesAdditional, Carport, Carport Double, Driveway, RV Access/Parking
View YNYes
Water SourceMunicipal
WaterfrontNo
Additional Details


 Beds • 6
Beds • 6 Baths • 3
Baths • 3 SQFT • 2,199
SQFT • 2,199