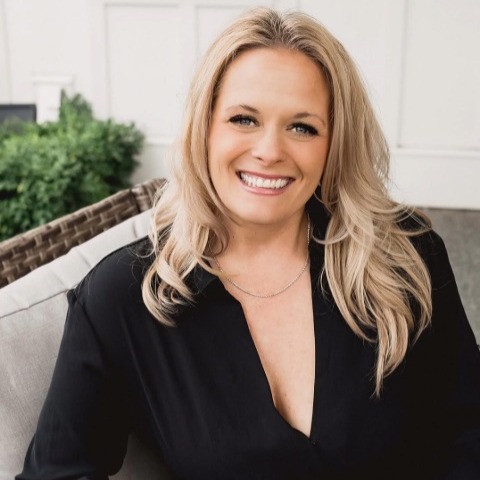Ladysmith, BC V9G1R6 658 Alderwood Dr # 5
$325,000



17 more


















Presented By: Royal LePage Nanaimo Realty LD
Home Details
Enjoy quiet 55+ living in Rocky Creek Village, Ladysmith—one of Vancouver Island’s top communities. This well-kept 2-bed, 2-bath home offers comfort, convenience, and peace of mind. A long driveway fits two vehicles, one under cover. The fenced backyard has a shed/workshop and a mix of grass and concrete for relaxing or gardening. Inside, the open layout features bedrooms at opposite ends, skylights, and large windows for natural light. The primary bedroom has a walk-in shower en-suite. Updates include a new rear covered entry, a furnace, electrical and plumbing upgrades, and a newer roof. The kitchen includes stainless steel appliances. Located near walking trails and recreation, it’s perfect for an active yet relaxed lifestyle. Pets allowed with size and park approval. Ready for easy, low-stress living? This could be your next home.
Presented By: Royal LePage Nanaimo Realty LD
Interior Features for 658 Alderwood Dr # 5
Bedrooms
Bedrooms Or Dens Total2
Bedrooms Count Third Level0
Bedrooms Count Second Level0
Bedrooms Count Other Level
Bedrooms Count Main Level2
Bedrooms Count Lower Level
Bathrooms
Bath 5 Piece Total0
Bathrooms Count Lower Level0
Bathrooms Count Other Level0
Bathrooms Count Second Level0
Bathrooms Count Third Level
Bath 4 Piece Total1
Bath 3 Piece Total
Bath 2 Piece Total
Kitchen
Kitchens Count Third Level0
Kitchens Count Second Level0
Kitchens Count Other Level0
Kitchens Count Main Level1
Kitchens Count Lower Level
Total Kitchens1
Other Interior Features
Fireplace FeaturesGas
Fireplaces Total1
Window FeaturesInsulated Windows
Laundry FeaturesIn House
Living Area Third0.00
Living Area Second0.00
Living Area Other0.00
Living Area Main930.00
Living Area Lower0.00
Building Area Unfinished930.00
BasementCrawl Space, None
Basement Y/NNo
FireplaceYes
FlooringMixed
Interior FeaturesDining Room
Other Rooms
Bedrooms Or Dens Total2
General for 658 Alderwood Dr # 5
Accessibility FeaturesGround Level Main Floor
AppliancesBuilt-in Range, Dishwasher, Dryer, Refrigerator, Washer
Assoc Fees640.00
Association Fee FrequencyMonthly
Bathrooms Count Main Level2
Carport Spaces1
Construction MaterialsInsulation: Ceiling, Insulation: Walls, Vinyl Siding, Other
CoolingWall Unit(s)
Ensuite 2 Piece Total
Ensuite 3 Piece Total1
Ensuite 4 Piece Total
HeatingForced Air, Natural Gas
Number of Garage Spaces0
Parking Total2
Pets AllowedAquariums, Birds, Caged Mammals, Cats, Dogs, Number Limit
Pets Allowed NotesPets need permission. One Dog or 2 inside cats. See Schedule B
Property SubtypeManufactured Home
Property TypeResidential
RoofAsphalt Shingle
SewerSewer Connected
Youngest Age Allowed55
ZoningMHP
Zoning TypeOther
Exterior for 658 Alderwood Dr # 5
Building Area Total1860.00
Building FeaturesTransit Nearby
Carport YNYes
Driveway YNNo
Exterior FeaturesFencing: Full
Foundation Other
Garage Y/NNo
Lot Size Acres0.00
Lot Size Square Feet0.00
Other StructuresWorkshop
Parking FeaturesCarport, Open
View YNNo
Water SourceMunicipal
WaterfrontNo
Additional Details

Jenney Massey
Elite Real Estate Team

 Beds • 2
Beds • 2 Baths • 2
Baths • 2 SQFT • 930
SQFT • 930