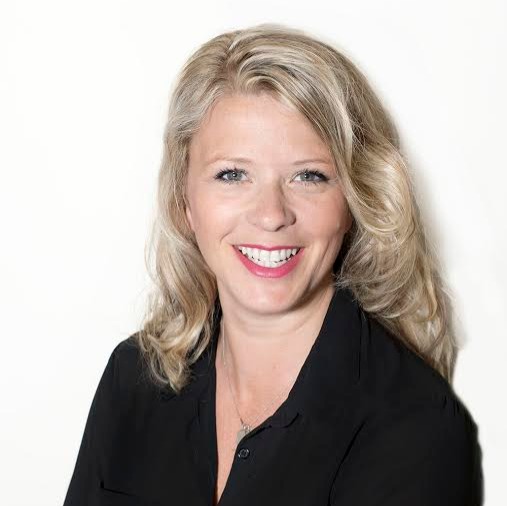Parksville, BC V9P2G6 1155 Resort Dr # 416
$282,500



15 more
















Presented By: Pemberton Holmes Ltd. (Dun)
Home Details
Own a 100% fee simple one-bedroom cabin at Tigh-Na-Mara Seaside Resort—no timeshare or fractional ownership. This private, standalone cabin is centrally located for easy access to top amenities: the award-winning Grotto Spa, Cedar Dining Room, indoor pool, tennis courts, fitness center, and conference facilities. Enjoy miles of sandy beach, Rathtrevor Park, and nearby golf courses. The fully furnished unit has a 1.4 participation factor and zoning allows up to 180 days of owner occupancy per year. Just one hour to Mt. Washington and 45 minutes to Nanaimo or Comox airports—an ideal blend of relaxation, recreation, and investment.
Presented By: Pemberton Holmes Ltd. (Dun)
Interior Features for 1155 Resort Dr # 416
Bedrooms
Bedrooms Or Dens Total1
Bedrooms Count Third Level0
Bedrooms Count Second Level0
Bedrooms Count Other Level
Bedrooms Count Main Level1
Bedrooms Count Lower Level
Bathrooms
Bath 5 Piece Total0
Bathrooms Count Lower Level0
Bathrooms Count Other Level0
Bathrooms Count Second Level0
Bathrooms Count Third Level
Bath 4 Piece Total1
Bath 3 Piece Total
Bath 2 Piece Total
Kitchen
Kitchens Count Third Level0
Kitchens Count Second Level0
Kitchens Count Other Level0
Kitchens Count Main Level1
Kitchens Count Lower Level
Total Kitchens1
Other Interior Features
Fireplace FeaturesWood Burning
Fireplaces Total1
Levels In Unit1
Laundry FeaturesCommon Area
Number Of Units In Community161
Living Area Third0.00
Living Area Second0.00
Living Area Other0.00
Living Area Main428.00
Living Area Lower0.00
Building Area Unfinished0.00
Number Of Units In Building1
BasementNone
Basement Y/NNo
FireplaceYes
FlooringBasement Slab, Laminate
Interior FeaturesBreakfast Nook, Furnished
Other Rooms
Bedrooms Or Dens Total1
General for 1155 Resort Dr # 416
# of Buildings59
Accessibility FeaturesAccessible Entrance
Architctural StyleCottage/Cabin
Assoc Fees70.03
Association AmenitiesClubhouse, Common Area, Fitness Centre, Playground, Pool: Indoor, Recreation Facilities, Tennis Court(s)
Association Fee FrequencyMonthly
Bathrooms Count Main Level1
Carport Spaces
Construction MaterialsInsulation: Ceiling, Insulation: Walls, Log, Wood
CoolingHVAC
Ensuite 2 Piece Total
Ensuite 3 Piece Total
Ensuite 4 Piece Total
HeatingBaseboard, Electric
Number of Garage Spaces0
Parking Total1
Pets AllowedCaged Mammals, Cats, Dogs
Pets Allowed Notesrefer to bylaws
Property SubtypeRow/Townhouse
Property TypeResidential
RoofAsphalt Shingle
SewerSewer To Lot
Subdivision NameTIGH NA MARA
ViewOcean
Youngest Age Allowed0
ZoningCM5D
Zoning TypeOther
Exterior for 1155 Resort Dr # 416
Building Area Total428.00
Carport YNNo
Driveway YNYes
Foundation Slab
Garage Y/NNo
Lot FeaturesCentral Location, Easy Access, Park Setting, Recreation Nearby
Lot Size Acres0.00
Lot Size Square Feet0.00
Other StructuresGazebo
Parking FeaturesAdditional, Driveway, EV Charger: Common Use - Installed, Open
Parking Strata Common Spaces1
Parking Strata LCP Spaces0
Parking Strata Lot Spaces0
View YNYes
Water SourceMunicipal
WaterFront FeaturesOcean
WaterfrontYes
Additional Details

Sarah Doyle
Personal Real Estate Corporation

 Beds • 1
Beds • 1 Baths • 1
Baths • 1 SQFT • 428
SQFT • 428