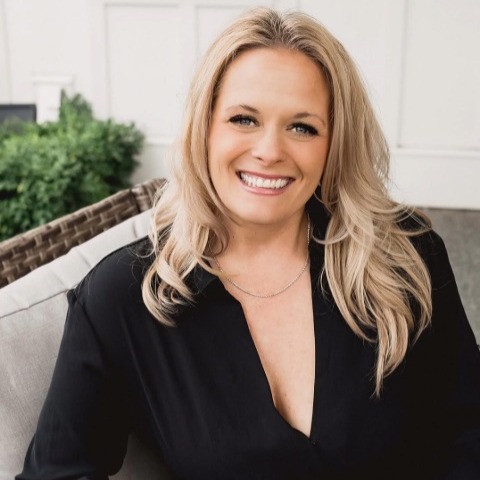Ladysmith, BC V9G0B5 838 Stirling Dr
$937,000



37 more






































Presented By: Macdonald Realty (Pkvl)
Home Details
Still under new home warranty, this lovely 3 bed, 2 bath rancher sits on a quiet cut de sac in Ladysmith. Enter a bright entrance with a bedroom to the right, then walk further in to the great room where living, dining and style meet: large windows, Quartz counter top, white subway tile backsplash, and cupboards galore. Down the hallway is another bedroom, laundry, and 4 piece bath. The primary is located at the back of the house, with a full walk-in closet and five piece ensuite with soaker tub.
There is a wrap around deck with privacy glass off the dining space, that looks onto the backyard that boasts mature trees, and a covered area for winter BBQ's.
Extras: Plumbed for central vacuum, full height crawl that could be used for storage, workshop, or a home gym. Also wired for level 2 charging station (negotiable).
across the street is the entrance to Ladysmith access trails & Stocking Lake Trail. With the prime Location and nearly new home, this is a must see!
Presented By: Macdonald Realty (Pkvl)
Interior Features for 838 Stirling Dr
Bedrooms
Bedrooms Or Dens Total3
Bedrooms Count Third Level0
Bedrooms Count Second Level0
Bedrooms Count Other Level
Bedrooms Count Main Level3
Bedrooms Count Lower Level
Bathrooms
Bath 5 Piece Total0
Bathrooms Count Lower Level0
Bathrooms Count Other Level0
Bathrooms Count Second Level0
Bathrooms Count Third Level
Bath 4 Piece Total1
Bath 3 Piece Total
Bath 2 Piece Total
Kitchen
Kitchens Count Third Level0
Kitchens Count Second Level0
Kitchens Count Other Level0
Kitchens Count Main Level1
Kitchens Count Lower Level
Total Kitchens1
Other Interior Features
Fireplace FeaturesFamily Room, Gas
Fireplaces Total1
Window FeaturesInsulated Windows
Laundry FeaturesIn House
Living Area Third0.00
Living Area Second0.00
Living Area Other488.00
Living Area Main1682.00
Living Area Lower1688.00
Building Area Unfinished2132.00
Basement Height Feet7
Basement Height Inches8
BasementCrawl Space, Full
Basement Y/NYes
FireplaceYes
FlooringLaminate, Tile
Interior FeaturesSoaker Tub
Other Rooms
Bedrooms Or Dens Total3
General for 838 Stirling Dr
AppliancesDishwasher, F/S/W/D
Bathrooms Count Main Level2
Carport Spaces
Construction MaterialsFrame Wood, Insulation All, Vinyl Siding
CoolingNone
Ensuite 2 Piece Total
Ensuite 3 Piece Total
Ensuite 4 Piece Total1
HeatingForced Air
Home Warranty YNYes
Number of Garage Spaces2
Parking Total4
Pets AllowedAquariums, Birds, Caged Mammals, Cats, Dogs
Property SubtypeSingle Family Detached
Property TypeResidential
RoofAsphalt Shingle
SewerSewer Connected
Youngest Age Allowed0
Zoning TypeResidential
Exterior for 838 Stirling Dr
Building Area Total3814.00
Carport YNNo
Driveway YNYes
Exterior FeaturesBalcony/Deck, Fencing: Partial, Low Maintenance Yard
Foundation Poured Concrete
Garage Y/NYes
Lot Size Acres0.17
Lot Size Square Feet7318.00
Parking FeaturesDriveway, EV Charger: Dedicated - Roughed In, Garage Double
View YNNo
Water SourceMunicipal
WaterfrontNo
Additional Details

Jenney Massey
Elite Real Estate Team

 Beds • 3
Beds • 3 Baths • 2
Baths • 2 SQFT • 1,682
SQFT • 1,682 Garage • 2
Garage • 2