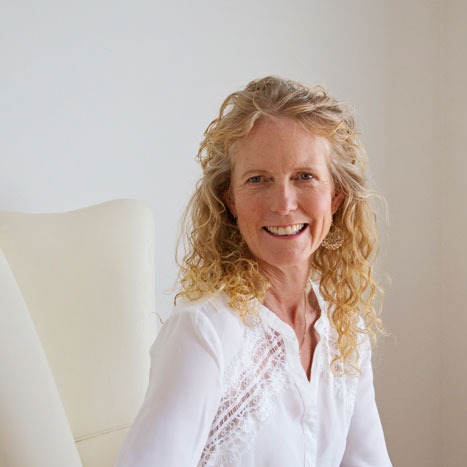Duncan, BC V9L0H5 3167 Woodrush Dr
$1,267,000



8 more









Presented By: RE/MAX Island Properties
Home Details
This exquisite new home home offers breathtaking lake & valley vistas from both inside and out. The main floor's 1,573 sqft of meticulously finished space features a generous open-concept design and modern finishes. The gourmet kitchen steals the spotlight with its large granite island, seamlessly merging style and functionality. Architectural brilliance shines through with lofty ceilings giving a bright and airy layout, providing a versatile canvas for personalization. The primary bedroom is an oasis of luxury boasting walk through closet to a spacious 5-pc ensuite. The lower floor, offers 838sqft of finished space, with two bedrooms, a large rec room and 4 piece bathroom. The additional 735sqft of unfinished space is roughed in for a 1 bedroom suite or additional living space, home gym, or spacious entertainment area, this space has endless options and offers flexibility.
Presented By: RE/MAX Island Properties
Interior Features for 3167 Woodrush Dr
Bedrooms
Bedrooms Or Dens Total4
Bedrooms Count Third Level0
Bedrooms Count Second Level0
Bedrooms Count Other Level
Bedrooms Count Main Level2
Bedrooms Count Lower Level2
Bathrooms
Bath 5 Piece Total0
Bathrooms Count Lower Level1
Bathrooms Count Other Level0
Bathrooms Count Second Level0
Bathrooms Count Third Level
Bath 4 Piece Total2
Bath 3 Piece Total
Bath 2 Piece Total
Kitchen
Kitchens Count Third Level0
Kitchens Count Second Level0
Kitchens Count Other Level0
Kitchens Count Main Level1
Kitchens Count Lower Level
Total Kitchens1
Other Interior Features
Fireplace FeaturesGas
Fireplaces Total1
Window FeaturesVinyl Frames
Laundry FeaturesIn House
Living Area Third0.00
Living Area Second0.00
Living Area Other0.00
Living Area Main1573.00
Living Area Lower838.00
Building Area Unfinished735.00
Basement Height Feet8
Basement Height Inches
BasementPartially Finished, Walk-Out Access, With Windows
Basement Y/NYes
FireplaceYes
FlooringCarpet, Hardwood, Tile
Interior FeaturesDining Room, Soaker Tub
Other Rooms
Bedrooms Or Dens Total4
General for 3167 Woodrush Dr
Accessibility FeaturesAccessible Entrance, No Step Entrance, Primary Bedroom on Main
AppliancesF/S/W/D, Microwave
Bathrooms Count Main Level2
Carport Spaces
Construction MaterialsFrame Wood, Insulation All
CoolingAir Conditioning
Ensuite 2 Piece Total
Ensuite 3 Piece Total
Ensuite 4 Piece Total1
HeatingHeat Pump, Natural Gas, Radiant Floor
Home Warranty YNYes
Number of Garage Spaces2
Parking Total4
Pets AllowedAquariums, Birds, Caged Mammals, Cats, Dogs
Property SubtypeSingle Family Detached
Property TypeResidential
RoofFibreglass Shingle
SewerSewer Connected
ViewMountain(s), Valley, Lake
Youngest Age Allowed0
ZoningCD18
Zoning TypeResidential
Exterior for 3167 Woodrush Dr
Building Area Total3146.00
Building FeaturesBasement
Carport YNNo
Driveway YNYes
Exterior FeaturesBalcony/Patio
Foundation Poured Concrete
Garage Y/NYes
Lot FeaturesIrrigation Sprinkler(s), Landscaped, Marina Nearby, Quiet Area, Recreation Nearby
Lot Size Acres0.13
Lot Size Square Feet5760.00
Parking FeaturesDriveway, EV Charger: Dedicated - Roughed In, Garage Double
View YNYes
Water SourceMunicipal
WaterfrontNo
Additional Details


 Beds • 4
Beds • 4 Baths • 3
Baths • 3 SQFT • 2,411
SQFT • 2,411 Garage • 2
Garage • 2