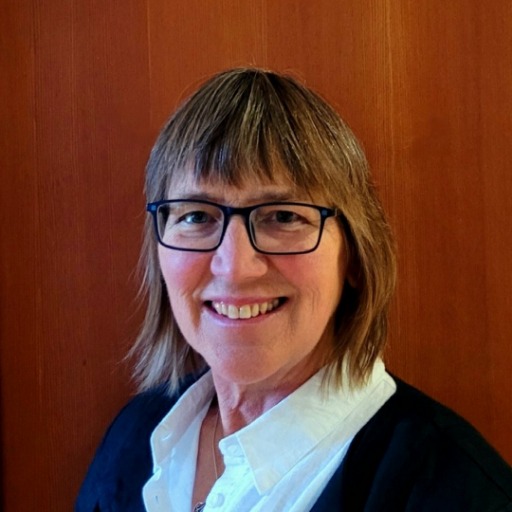Duncan, BC V9L3B2 2363 Seine Rd
$1,099,000



62 more































































Presented By: RE/MAX Island Properties
Home Details
Attention all musicians this is your paradise! Full professional recording studio and home is wired for sound through out. Fully renovated inside and out, this stylish 3-bed, 3-bath mid-century modern home in a great Duncan neighborhood blends design, comfort, and function. The main level features a chic living room with private deck and southwest views. On the same level there is beautiful open kitchen & dining area, spacious primary bedroom, second bedroom, and large laundry room. The lower level boasts a retro rec room with gas fireplace and kitchenette, leading to an office/den, large third bedroom, and full bath—perfect guest space. Attached to the home is a professional recording studio with private front entrance, control room, tracking room, lounge with mini-fridge, sink, coat closet, storage, and half bath. A locking hallway allows the studio to be rented separately without access to the home. A rare, flexible offering with style and income potential in a fantastic location!
Presented By: RE/MAX Island Properties
Interior Features for 2363 Seine Rd
Bedrooms
Bedrooms Or Dens Total3
Bedrooms Count Third Level0
Bedrooms Count Second Level0
Bedrooms Count Other Level
Bedrooms Count Main Level2
Bedrooms Count Lower Level1
Bathrooms
Bath 5 Piece Total0
Bathrooms Count Lower Level1
Bathrooms Count Other Level0
Bathrooms Count Second Level0
Bathrooms Count Third Level
Bath 4 Piece Total1
Bath 3 Piece Total1
Bath 2 Piece Total1
Kitchen
Kitchens Count Third Level0
Kitchens Count Second Level0
Kitchens Count Other Level0
Kitchens Count Main Level1
Kitchens Count Lower Level
Total Kitchens1
Other Interior Features
Fireplace FeaturesGas
Fireplaces Total2
Window FeaturesVinyl Frames
Laundry FeaturesIn House
Living Area Third0.00
Living Area Second0.00
Living Area Other0.00
Living Area Main2129.00
Living Area Lower946.00
Building Area Unfinished0.00
Basement Height Feet7
Basement Height Inches11
BasementFinished, Full, With Windows
Basement Y/NYes
FireplaceYes
FlooringMixed, Tile, Vinyl, Wood
Interior FeaturesCeiling Fan(s), Eating Area, Vaulted Ceiling(s)
Other Rooms
Bedrooms Or Dens Total3
General for 2363 Seine Rd
Accessibility FeaturesPrimary Bedroom on Main
AppliancesDishwasher, F/S/W/D
Architctural StyleContemporary
Bathrooms Count Main Level2
Carport Spaces
Construction MaterialsBrick, Frame Wood, Insulation: Ceiling, Insulation: Walls, Stucco, Wood
CoolingAir Conditioning
Ensuite 2 Piece Total
Ensuite 3 Piece Total
Ensuite 4 Piece Total
HeatingElectric, Forced Air, Heat Pump
Number of Garage Spaces1
Parking Total4
Pets AllowedAquariums, Birds, Caged Mammals, Cats, Dogs
Property SubtypeSingle Family Detached
Property TypeResidential
RoofAsphalt Shingle
SewerSewer Connected
ViewMountain(s)
Youngest Age Allowed0
ZoningR2 North Cowichan
Zoning TypeResidential
Exterior for 2363 Seine Rd
Building Area Total3075.00
Building FeaturesBasement, Fire Alarm, Transit Nearby
Carport YNNo
Driveway YNYes
Exterior FeaturesBalcony/Patio, Fencing: Partial, Garden
Foundation Block, Poured Concrete
Garage Y/NYes
Lot FeaturesCentral Location, Family-Oriented Neighbourhood, No Through Road, Recreation Nearby, Southern Exposure
Lot Size Acres0.35
Lot Size Square Feet15284.00
Other StructuresGreenhouse, Storage Shed
Parking FeaturesAttached, Driveway, Garage, Guest, On Street
View YNYes
Water SourceMunicipal
WaterfrontNo
Additional Details


 Beds • 3
Beds • 3 Baths • 3
Baths • 3 SQFT • 3,075
SQFT • 3,075 Garage • 1
Garage • 1