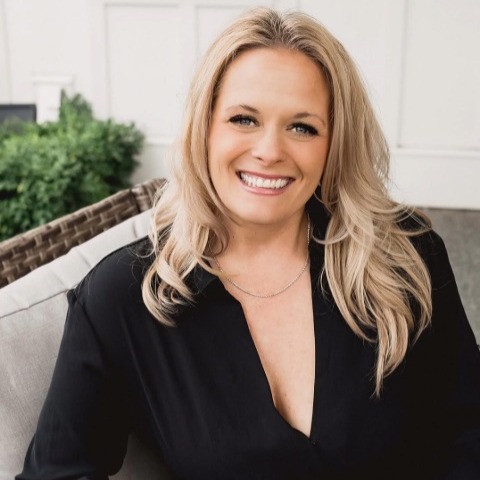Ladysmith, BC V9G1R2 658 Alderwood Dr # 70
$439,900



20 more





















Presented By: Royal LePage Nanaimo Realty (NanIsHwyN)
Home Details
Beautifully remodelled, this lovely mobile is located in the heart of Rocky Creek Village and offers a generous floor plan with 3 bedrooms and 2 full baths. The bright floor plan offers over 1400 sq ft of living that has been extensively updated with new flooring, paint, moldings, drywall, updated kitchen cabinets, new counter tops, updated bathrooms, new roof & skylights, new plumbing (Pex), water filtration, wired humidifier and the list goes on. Move in ready. Lots of garden areas as well with a carport and shed. Just a short drive to shopping, medical centre and more.
Presented By: Royal LePage Nanaimo Realty (NanIsHwyN)
Interior Features for 658 Alderwood Dr # 70
Bedrooms
Bedrooms Or Dens Total3
Bedrooms Count Third Level0
Bedrooms Count Second Level0
Bedrooms Count Other Level
Bedrooms Count Main Level3
Bedrooms Count Lower Level
Bathrooms
Bath 5 Piece Total0
Bathrooms Count Lower Level0
Bathrooms Count Other Level0
Bathrooms Count Second Level0
Bathrooms Count Third Level
Bath 4 Piece Total1
Bath 3 Piece Total
Bath 2 Piece Total
Kitchen
Kitchens Count Third Level0
Kitchens Count Second Level0
Kitchens Count Other Level0
Kitchens Count Main Level1
Kitchens Count Lower Level
Total Kitchens1
Other Interior Features
Fireplaces Total0
Levels In Unit1
Window FeaturesInsulated Windows
Laundry FeaturesIn House
Living Area Third0.00
Living Area Second0.00
Living Area Other0.00
Living Area Main1492.00
Living Area Lower0.00
Building Area Unfinished0.00
BasementCrawl Space
Basement Y/NNo
FireplaceNo
FlooringLaminate
Other Rooms
Bedrooms Or Dens Total3
General for 658 Alderwood Dr # 70
Assoc Fees640.00
Association Fee FrequencyMonthly
Bathrooms Count Main Level2
Carport Spaces1
Construction MaterialsInsulation: Ceiling, Insulation: Walls, Vinyl Siding
CoolingNone
Ensuite 2 Piece Total
Ensuite 3 Piece Total
Ensuite 4 Piece Total1
HeatingForced Air, Natural Gas
Number of Garage Spaces
Parking Total2
Pets AllowedCats, Dogs, Number Limit, Size Limit
Pets Allowed NotesSee Rules - 2 indoor cats / 1 small dog max
Property SubtypeManufactured Home
Property TypeResidential
RoofFibreglass Shingle
SewerSewer Connected, Sewer To Lot
Subdivision NameROCKY CREEK MHP
Youngest Age Allowed55
ZoningMHP
Zoning TypeMulti-Family
Exterior for 658 Alderwood Dr # 70
Building Area Total1492.00
Carport YNYes
Driveway YNNo
Exterior FeaturesGarden, Low Maintenance Yard
Foundation Pillar/Post/Pier
Garage Y/NNo
Lot FeaturesEasy Access, Landscaped, No Through Road, Quiet Area
Lot Size Acres0.00
Lot Size Square Feet0.00
Parking FeaturesCarport, Other
View YNNo
Water SourceMunicipal
WaterfrontNo
Additional Details

Jenney Massey
Elite Real Estate Team

 Beds • 3
Beds • 3 Baths • 2
Baths • 2 SQFT • 1,492
SQFT • 1,492