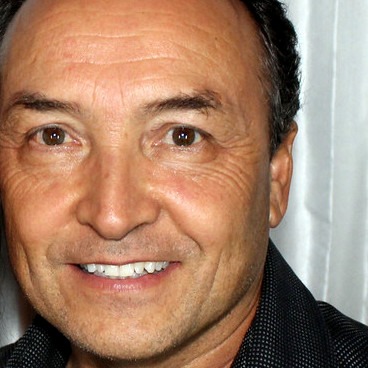Qualicum Beach, BC V9K2G8 1226 Centre Rd
$949,000



49 more


















































Presented By: RE/MAX Anchor Realty (QU)
Home Details
Charming Cottage style rancher with a detached guest suite & dream workshop on ½ acre in Upper Dashwood! This beautifully appointed 3-bed, 1-bath home offers 1,241 sq ft of inviting living space with vinyl windows, laminate floors, fresh paint, and a cozy Osburn wood stove. A 360 sq ft detached workshop plus a 1-bed guest suite is ideal for extended family or rental income. Enjoy a sunny, private backyard oasis with a deck, cedar gazebo, fruit trees, sprinklers, and a garden shed. The 26x28 ft detached workshop features an over-height door and 220-amp service—perfect for hobbyists. Ample RV parking and just minutes from Qualicum Beach!
Presented By: RE/MAX Anchor Realty (QU)
Interior Features for 1226 Centre Rd
Bedrooms
Bedrooms Or Dens Total4
Bedrooms Count Third Level0
Bedrooms Count Second Level0
Bedrooms Count Other Level1
Bedrooms Count Main Level3
Bedrooms Count Lower Level
Bathrooms
Bath 5 Piece Total0
Bathrooms Count Lower Level0
Bathrooms Count Other Level1
Bathrooms Count Second Level0
Bathrooms Count Third Level
Bath 4 Piece Total1
Bath 3 Piece Total1
Bath 2 Piece Total
Kitchen
Kitchens Count Third Level0
Kitchens Count Second Level0
Kitchens Count Other Level1
Kitchens Count Main Level1
Kitchens Count Lower Level
Total Kitchens2
Other Interior Features
Fireplace FeaturesWood Burning
Fireplaces Total1
Window FeaturesVinyl Frames
Laundry FeaturesIn House
Living Area Third0.00
Living Area Second0.00
Living Area Other447.00
Living Area Main1241.00
Living Area Lower0.00
Building Area Unfinished771.00
BasementCrawl Space
Basement Y/NNo
FireplaceYes
FlooringVinyl
Interior FeaturesDining Room, French Doors, Workshop
Other Rooms
Bedrooms Or Dens Total4
General for 1226 Centre Rd
AppliancesDryer, Microwave, Oven/Range Electric, Refrigerator, Washer
Bathrooms Count Main Level1
Carport Spaces1
Construction MaterialsFrame Wood, Insulation: Ceiling, Insulation: Walls, Stucco, Wood
CoolingNone
Ensuite 2 Piece Total
Ensuite 3 Piece Total
Ensuite 4 Piece Total
HeatingBaseboard, Electric
Number of Garage Spaces3
Parking Total5
Pets AllowedAquariums, Birds, Caged Mammals, Cats, Dogs
Property SubtypeSingle Family Detached
Property TypeResidential
RoofAsphalt Shingle
SewerSeptic System
Subdivision NameUPLAND PROPERTIES IN DASHWOOD
Youngest Age Allowed0
ZoningRS2M
Zoning TypeResidential
Exterior for 1226 Centre Rd
Building Area Total2459.00
Carport YNYes
Driveway YNYes
Exterior FeaturesFencing: Partial, Sprinkler System
Foundation Poured Concrete
Garage Y/NYes
Lot FeaturesCentral Location, Irrigation Sprinkler(s), Level, Marina Nearby, Near Golf Course, Private, Quiet Area, Recreation Nearby, Shopping Nearby
Lot Size Acres0.50
Lot Size Square Feet21780.00
Other StructuresGazebo, Guest Accommodations, Storage Shed, Workshop
Parking FeaturesCarport, Detached, Driveway, Garage Triple, RV Access/Parking, Other
View YNNo
Water SourceMunicipal
WaterfrontNo
Additional Details


 Beds • 4
Beds • 4 Baths • 2
Baths • 2 SQFT • 1,688
SQFT • 1,688 Garage • 1
Garage • 1