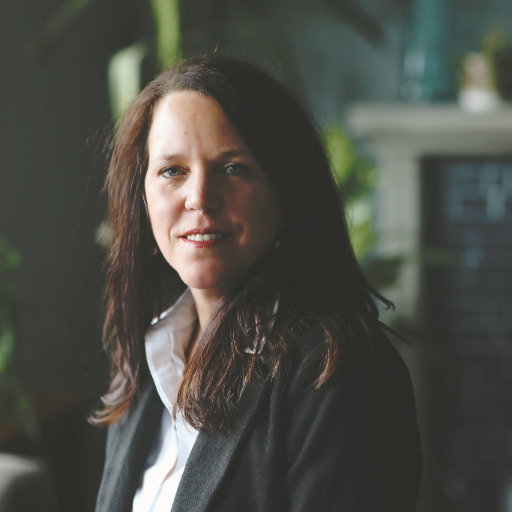Duncan, BC V9L0B3 5985 Salish Rd
$1,220,000



33 more


































Presented By: RE/MAX Island Properties
Home Details
Prepare to be impressed by this stunning custom home, where quality craftsmanship and attention to detail shine throughout. The open-concept main level offers a seamless flow from the great room to the expansive covered deck—perfect for taking in breathtaking sunsets and 180° panoramic views of Quamichan Lake, Mt. Tzouhalem, and surrounding farmland. The gourmet cherry kitchen features dazzling granite countertops, an 8-foot island, and elegant cabinetry. The luxurious primary suite includes a freestanding soaker tub, tiled shower, and heated tile flooring. The lower level offers an entertainer’s dream space with a full bar and plenty of room for games, media, or relaxation, plus a separate guest suite with its own entrance, a 4th bedroom, and a full bath. A dedicated workshop, generous storage in the full-height crawl space, and thoughtful details like coffered ceilings, custom built-ins, wainscoting, and glass transoms elevate this exceptional home.
Presented By: RE/MAX Island Properties
Interior Features for 5985 Salish Rd
Bedrooms
Bedrooms Or Dens Total4
Bedrooms Count Third Level0
Bedrooms Count Second Level0
Bedrooms Count Other Level
Bedrooms Count Main Level2
Bedrooms Count Lower Level2
Bathrooms
Bath 5 Piece Total0
Bathrooms Count Lower Level2
Bathrooms Count Other Level0
Bathrooms Count Second Level0
Bathrooms Count Third Level
Bath 4 Piece Total3
Bath 3 Piece Total
Bath 2 Piece Total
Kitchen
Kitchens Count Third Level0
Kitchens Count Second Level0
Kitchens Count Other Level0
Kitchens Count Main Level1
Kitchens Count Lower Level
Total Kitchens1
Other Interior Features
Fireplace FeaturesGas
Fireplaces Total1
Window FeaturesInsulated Windows, Vinyl Frames
Laundry FeaturesIn House
Living Area Third0.00
Living Area Second0.00
Living Area Other1163.00
Living Area Main Bldg3271.00
Living Area Main1649.00
Living Area Lower1622.00
Building Area Unfinished1143.00
Basement Height Feet9
Basement Height Inches
BasementFinished
Basement Y/NYes
FireplaceYes
FlooringMixed, Tile, Wood
Interior FeaturesWorkshop
Other Rooms
Bedrooms Or Dens Total4
General for 5985 Salish Rd
AppliancesDishwasher, Dryer, Garburator, Oven/Range Gas, Range Hood, Refrigerator, Washer
Bathrooms Count Main Level2
Carport Spaces2
Construction MaterialsCement Fibre, Frame Wood, Insulation All
CoolingNone
Ensuite 2 Piece Total
Ensuite 3 Piece Total
Ensuite 4 Piece Total1
HeatingElectric, Heat Pump
Number of Garage Spaces2
Parking Total3
Pets AllowedAquariums, Birds, Caged Mammals, Cats, Dogs
Property SubtypeSingle Family Detached
Property TypeResidential
RoofFibreglass Shingle
SewerSewer Connected
ViewMountain(s), Lake
Youngest Age Allowed0
ZoningNorth Cowichan R3
Zoning TypeResidential
Exterior for 5985 Salish Rd
Building Area Total4414.00
Carport YNYes
Driveway YNYes
Exterior FeaturesFencing: Partial, Security System
Foundation Poured Concrete
Garage Y/NYes
Lot FeaturesLandscaped, Marina Nearby, Shopping Nearby
Lot Size Acres0.23
Lot Size Square Feet10018.00
Parking FeaturesCarport Double, Driveway, Garage Double
View YNYes
Water SourceMunicipal
WaterfrontNo
Additional Details

Renee Appleby
Personal Real Estate Corporation

 Beds • 4
Beds • 4 Baths • 4
Baths • 4 SQFT • 3,271
SQFT • 3,271 Garage • 2
Garage • 2