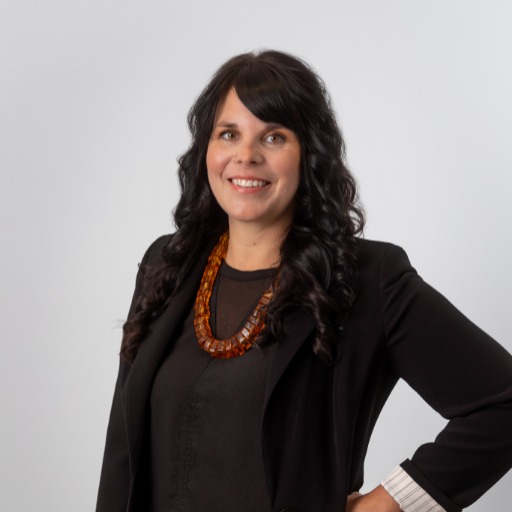Duncan, BC V9L5N2 1857 Sterling Ridge Pl
$1,089,000



58 more



























































Presented By: eXp Realty (NA)
Home Details
This beautifully updated home offers space, style & flexibility for the whole family, located in one of the Cowichan Valley’s most sought-after neighbourhoods—The Garth. The main level features warm hickory flooring, an open layout & quality finishes throughout. The chef-inspired kitchen is a showstopper with a massive granite island, high-end South Shore cabinetry & an 84" fridge—perfect for entertaining. A cozy living area with a striking fireplace opens to a large deck with Quamichan Lake views, ideal for indoor-outdoor living. The main-floor primary suite includes a walk-in closet & 4-piece ensuite. Upstairs offers two large bedrooms, a full bath & a versatile flex space. The lower level is perfect for extended family or guests, with two more bedrooms, a rec room with wet bar, spacious family room, walk-out access & a stunning 5-piece bathroom with heated floors. Wired for sound and extensively renovated in 2018. Msmts are approx, verify if important.
Presented By: eXp Realty (NA)
Interior Features for 1857 Sterling Ridge Pl
Bedrooms
Bedrooms Or Dens Total6
Bedrooms Count Third Level0
Bedrooms Count Second Level2
Bedrooms Count Other Level
Bedrooms Count Main Level1
Bedrooms Count Lower Level2
Bathrooms
Bath 5 Piece Total0
Bathrooms Count Lower Level1
Bathrooms Count Other Level0
Bathrooms Count Second Level1
Bathrooms Count Third Level
Bath 4 Piece Total1
Bath 3 Piece Total1
Bath 2 Piece Total1
Kitchen
Kitchens Count Third Level0
Kitchens Count Second Level0
Kitchens Count Other Level0
Kitchens Count Main Level1
Kitchens Count Lower Level
Total Kitchens1
Other Interior Features
Fireplace FeaturesElectric
Fireplaces Total1
Laundry FeaturesIn House
Living Area Third0.00
Living Area Second585.00
Living Area Other0.00
Living Area Main1729.00
Living Area Lower1687.00
Building Area Unfinished0.00
Basement Height Feet8
Basement Height Inches
BasementFinished, Full, Walk-Out Access, With Windows
Basement Y/NYes
FireplaceYes
Other Rooms
Bedrooms Or Dens Total6
General for 1857 Sterling Ridge Pl
Accessibility FeaturesPrimary Bedroom on Main
Bathrooms Count Main Level2
Carport Spaces
Construction MaterialsCement Fibre, Frame Wood, Insulation: Ceiling, Insulation: Walls
CoolingAir Conditioning, Central Air, Wall Unit(s)
Ensuite 2 Piece Total
Ensuite 3 Piece Total
Ensuite 4 Piece Total1
HeatingForced Air, Heat Pump
Number of Garage Spaces2
Parking Total2
Pets AllowedAquariums, Birds, Caged Mammals, Cats, Dogs
Property SubtypeSingle Family Detached
Property TypeResidential
RoofFibreglass Shingle
SewerSewer Connected
ViewMountain(s), Lake
Youngest Age Allowed0
ZoningR-2
Zoning TypeResidential
Exterior for 1857 Sterling Ridge Pl
Building Area Total4001.00
Building FeaturesBasement
Carport YNNo
Driveway YNNo
Exterior FeaturesBalcony/Deck, Balcony/Patio
Foundation Poured Concrete
Garage Y/NYes
Lot FeaturesNo Through Road, Recreation Nearby
Lot Size Acres0.22
Lot Size Square Feet9612.00
Parking FeaturesGarage Double
View YNYes
Water SourceMunicipal
WaterfrontNo
Additional Details

Trish Wilkinson
Realtor

 Beds • 5
Beds • 5 Baths • 4
Baths • 4 SQFT • 4,001
SQFT • 4,001 Garage • 2
Garage • 2