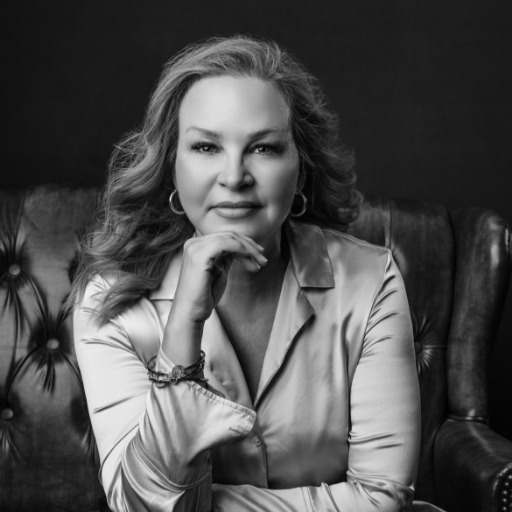Courtenay, BC V9N9P1 719 9th St
$830,000



17 more


















Presented By: Royal LePage-Comox Valley (CV)
Home Details
Looking for a 3-bedroom, 2-bath home with a legal 2-bedroom mortgage helper? This well-designed 2019-built home offers space, functionality, and income potential. The upper level features 1,424 sqft of bright, open-concept living with a spacious kitchen that includes white shaker cabinets, stainless steel appliances, quartz countertops, and a dark maple island—perfect for cooking and entertaining. The layout includes 3 comfortable bedrooms, 2 full bathrooms, and access to a single-car garage. Finished with durable Hardie Plank siding, this home also includes an efficient On Demand hot water system. The ground-level legal suite is 1,163 sqft with its own private side entrance, 2 bedrooms, 1 bathroom, a full kitchen, in-suite laundry with stackable washer/dryer, and a bright living space—ideal for extended family or rental income. A practical opportunity for multi-generational living or investment.
Presented By: Royal LePage-Comox Valley (CV)
Interior Features for 719 9th St
Bedrooms
Bedrooms Or Dens Total5
Bedrooms Count Third Level0
Bedrooms Count Second Level0
Bedrooms Count Other Level
Bedrooms Count Main Level3
Bedrooms Count Lower Level2
Bathrooms
Bath 5 Piece Total0
Bathrooms Count Lower Level1
Bathrooms Count Other Level0
Bathrooms Count Second Level0
Bathrooms Count Third Level
Bath 4 Piece Total2
Bath 3 Piece Total
Bath 2 Piece Total
Kitchen
Kitchens Count Third Level0
Kitchens Count Second Level0
Kitchens Count Other Level0
Kitchens Count Main Level1
Kitchens Count Lower Level1
Total Kitchens2
Other Interior Features
Fireplace FeaturesGas
Fireplaces Total1
Levels In Unit2
Laundry FeaturesIn House, In Unit
Living Area Third0.00
Living Area Second0.00
Living Area Other0.00
Living Area Main1424.00
Living Area Lower1163.00
Building Area Unfinished0.00
BasementNone
Basement Y/NNo
FireplaceYes
FlooringBasement Slab, Carpet, Laminate
Other Rooms
Bedrooms Or Dens Total5
General for 719 9th St
Bathrooms Count Main Level2
Carport Spaces
Construction MaterialsCement Fibre, Insulation: Ceiling, Insulation: Walls
CoolingNone
Ensuite 2 Piece Total
Ensuite 3 Piece Total
Ensuite 4 Piece Total1
HeatingBaseboard, Electric
Number of Garage Spaces1
Parking Total2
Pets AllowedAquariums, Birds, Caged Mammals, Cats, Dogs
Property SubtypeSingle Family Detached
Property TypeResidential
RoofFibreglass Shingle
SewerSewer To Lot
ViewMountain(s)
Youngest Age Allowed0
ZoningR-4B
Zoning TypeMulti-Family
Exterior for 719 9th St
Building Area Total2587.00
Carport YNNo
Driveway YNYes
Exterior FeaturesLow Maintenance Yard
Foundation Poured Concrete
Garage Y/NYes
Lot FeaturesCentral Location, Easy Access, Level, Shopping Nearby
Lot Size Acres0.11
Lot Size Dimensions40 x 120
Lot Size Square Feet4800.00
Parking FeaturesAttached, Driveway, Garage, On Street
View YNYes
Water SourceMunicipal
WaterfrontNo
Additional Details


 Beds • 5
Beds • 5 Baths • 3
Baths • 3 SQFT • 2,587
SQFT • 2,587 Garage • 1
Garage • 1