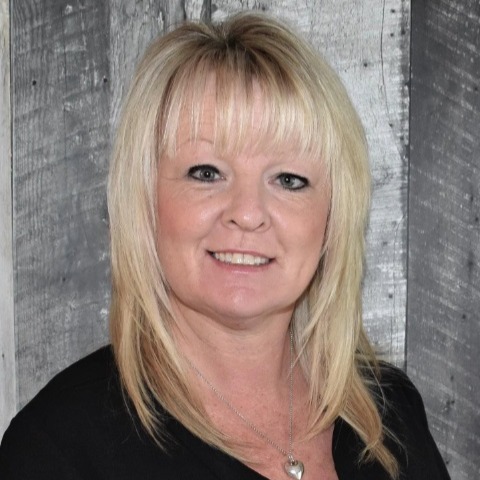Port Alberni, BC V9Y2N1 2558 9TH Ave
$499,000



56 more

























































Presented By: RE/MAX Mid-Island Realty
Home Details
This 2-bedroom, 2.5-bath home is located in a quiet area and is move-in ready. Entering the front door, you will notice the vaulted ceilings, while the kitchen offers maple & mahogany cabinetry, stainless steel appliances, and access to the patio, just steps away, perfect for BBQs and entertaining friends. The spacious primary bedroom boasts a stunning 5-piece ensuite with a separate soaker tub and tiled shower. Completing the main floor is a 3-piece main bathroom, and 2-piece powder room, and a laundry room, while the upstairs offers a huge loft space perfect for a second bedroom. Outside, you will have alley access to the backyard, which allows room to park your boat or RV while also giving you access to the 400 sq ft garage. Call to book your appointment to view this unique home today!!!
Presented By: RE/MAX Mid-Island Realty
Interior Features for 2558 9TH Ave
Bedrooms
Bedrooms Or Dens Total2
Bedrooms Count Third Level0
Bedrooms Count Second Level1
Bedrooms Count Other Level
Bedrooms Count Main Level1
Bedrooms Count Lower Level
Bathrooms
Bath 5 Piece Total0
Bathrooms Count Lower Level0
Bathrooms Count Other Level0
Bathrooms Count Second Level0
Bathrooms Count Third Level
Bath 4 Piece Total
Bath 3 Piece Total1
Bath 2 Piece Total1
Kitchen
Kitchens Count Third Level0
Kitchens Count Second Level0
Kitchens Count Other Level0
Kitchens Count Main Level1
Kitchens Count Lower Level
Total Kitchens1
Other Interior Features
Fireplaces Total0
Laundry FeaturesIn House
Living Area Third0.00
Living Area Second260.00
Living Area Other450.00
Living Area Main Bldg1388.00
Living Area Main1128.00
Living Area Lower0.00
Building Area Unfinished450.00
BasementNone
Basement Y/NNo
FireplaceNo
FlooringMixed
Interior FeaturesDining/Living Combo
Other Rooms
Bedrooms Or Dens Total2
General for 2558 9TH Ave
AppliancesDishwasher, Dryer, Refrigerator, Washer
Bathrooms Count Main Level3
Carport Spaces
Construction MaterialsFrame Wood, Wood
CoolingAir Conditioning
Ensuite 2 Piece Total
Ensuite 3 Piece Total
Ensuite 4 Piece Total1
HeatingBaseboard, Electric, Heat Pump
Number of Garage Spaces2
Parking Total4
Pets AllowedAquariums, Birds, Caged Mammals, Cats, Dogs
Property SubtypeSingle Family Detached
Property TypeResidential
RoofAsphalt Shingle
SewerSewer Connected
Youngest Age Allowed0
ZoningR1
Zoning TypeResidential
Exterior for 2558 9TH Ave
Building Area Total1838.00
Carport YNNo
Driveway YNNo
Exterior FeaturesFencing: Partial, Low Maintenance Yard
Foundation Poured Concrete, Slab
Garage Y/NYes
Lot Size Acres0.17
Lot Size Square Feet7405.20
Parking FeaturesGarage Double, On Street, Open
View YNNo
Water SourceCooperative
WaterfrontNo
Additional Details


 Beds • 2
Beds • 2 Baths • 3
Baths • 3 SQFT • 1,388
SQFT • 1,388 Garage • 2
Garage • 2