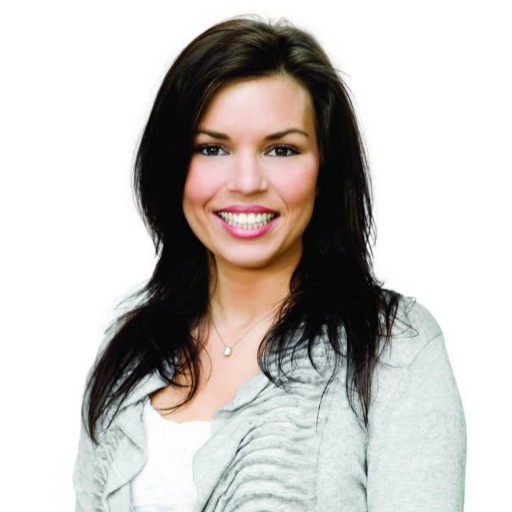Nanoose Bay, BC V9P9A4 1050 Paradise Pl
$1,649,000



53 more






















































Presented By: Royal LePage Parksville-Qualicum Beach Realty (PK)
Home Details
Welcome to this stunning and private 2.41-acre estate in the coveted River’s Edge community. Surrounded by mature trees and lush landscaping, this fully fenced property offers the perfect blend of country living and convenience, just a short drive to both Parksville and Nanaimo. The beautifully maintained home features a thoughtful floor plan designed for easy main-level living. The spacious primary suite and a second bedroom are located on the main floor, while a third bedroom and full bathroom upstairs provide an ideal space for guests. Step out onto the covered back porch to enjoy the peaceful surroundings and tranquil views — a perfect spot for morning coffee or evening relaxation. In addition to the home, this property boasts two large detached shops, one with it's own bathroom, offering endless potential. A plentiful well ensures reliable water access. Whether you're seeking space, privacy, or the ideal country lifestyle with modern comforts, this special property is a rare find.
Presented By: Royal LePage Parksville-Qualicum Beach Realty (PK)
Interior Features for 1050 Paradise Pl
Bedrooms
Bedrooms Or Dens Total3
Bedrooms Count Third Level0
Bedrooms Count Second Level1
Bedrooms Count Other Level
Bedrooms Count Main Level2
Bedrooms Count Lower Level
Bathrooms
Bath 5 Piece Total0
Bathrooms Count Lower Level0
Bathrooms Count Other Level1
Bathrooms Count Second Level1
Bathrooms Count Third Level
Bath 4 Piece Total1
Bath 3 Piece Total
Bath 2 Piece Total2
Kitchen
Kitchens Count Third Level0
Kitchens Count Second Level0
Kitchens Count Other Level0
Kitchens Count Main Level1
Kitchens Count Lower Level
Total Kitchens1
Other Interior Features
Fireplace FeaturesPropane
Fireplaces Total1
Levels In Unit2
Window FeaturesInsulated Windows
Laundry FeaturesIn House
Number Of Units In Community3
Living Area Third0.00
Living Area Second320.00
Living Area Other894.00
Living Area Main1604.00
Living Area Lower0.00
Building Area Unfinished796.00
BasementCrawl Space
Basement Y/NNo
FireplaceYes
FlooringMixed, Tile, Wood
Other Rooms
Bedrooms Or Dens Total3
General for 1050 Paradise Pl
AppliancesF/S/W/D, Water Filters
Assoc Fees0.00
Bathrooms Count Main Level2
Carport Spaces
Construction MaterialsCement Fibre, Insulation: Ceiling, Insulation: Walls
CoolingAir Conditioning
Ensuite 2 Piece Total
Ensuite 3 Piece Total
Ensuite 4 Piece Total1
HeatingElectric, Heat Pump
Number of Garage Spaces1
Parking Total7
Pets AllowedAquariums, Birds, Caged Mammals, Cats, Dogs
Pets Allowed NotesNO RESTRICTIONS
Property SubtypeSingle Family Detached
Property TypeResidential
RoofFibreglass Shingle
SewerSeptic System
Youngest Age Allowed0
ZoningRU-5
Zoning TypeResidential
Exterior for 1050 Paradise Pl
Building Area Total2720.00
Carport YNNo
Driveway YNNo
Exterior FeaturesGarden, Low Maintenance Yard, Sprinkler System
Foundation Poured Concrete
Garage Y/NYes
Lot FeaturesAcreage, Level, No Through Road, Private, Quiet Area, Recreation Nearby, Southern Exposure, In Wooded Area, Wooded Lot
Lot Size Acres2.42
Lot Size Square Feet104980.00
Other StructuresWorkshop
Parking FeaturesGarage, RV Access/Parking
View YNNo
Water SourceWell: Drilled
WaterfrontNo
Additional Details


 Beds • 3
Beds • 3 Baths • 4
Baths • 4 SQFT • 1,924
SQFT • 1,924 Garage • 1
Garage • 1