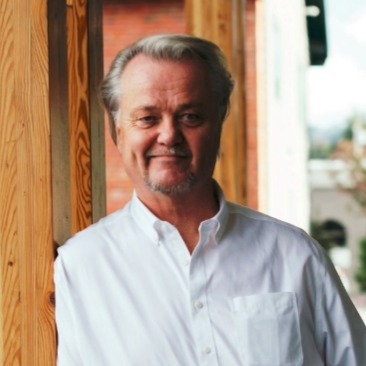Gold River, BC V0P1G0 469 Chamiss Crt
$795,000



47 more
















































Presented By: Royal LePage Advance Realty
Home Details
Discover this unique west coast-style retreat nestled in a serene forest setting. Featuring striking wood vaulted ceiling, slate flooring and backsplash, this 4-bedroom, 4-bathroom home offers timeless character and modern comfort. Enjoy a cozy fireplace, a dedicated workout room, and a relaxing sauna. Entertain or unwind on the expansive wrap-around deck, or soak in the private hot tub surrounded by nature. A self-contained suite adds excellent flexibility for guests, extended family, or rental income. A rare combination of design, privacy, and lifestyle- this property is truly one-of-a-kind. Measurements are approximate, please verify if important.
Presented By: Royal LePage Advance Realty
Interior Features for 469 Chamiss Crt
Bedrooms
Bedrooms Or Dens Total4
Bedrooms Count Third Level0
Bedrooms Count Second Level0
Bedrooms Count Other Level1
Bedrooms Count Main Level3
Bedrooms Count Lower Level
Bed And BreakfastExists
Bathrooms
Bath 5 Piece Total0
Bathrooms Count Lower Level0
Bathrooms Count Other Level1
Bathrooms Count Second Level0
Bathrooms Count Third Level
Bath 4 Piece Total1
Bath 3 Piece Total2
Bath 2 Piece Total
Kitchen
Kitchens Count Third Level0
Kitchens Count Second Level0
Kitchens Count Other Level1
Kitchens Count Main Level1
Kitchens Count Lower Level
Total Kitchens2
Other Interior Features
Fireplace FeaturesLiving Room
Fireplaces Total1
Window FeaturesAluminum Frames, Insulated Windows
Laundry FeaturesIn House
Living Area Third0.00
Living Area Second0.00
Living Area Other230.00
Living Area Main2023.00
Living Area Lower0.00
Building Area Unfinished0.00
BasementCrawl Space
Basement Y/NNo
FireplaceYes
FlooringCarpet, Hardwood, Tile, Other
Interior FeaturesCloset Organizer, Sauna, Vaulted Ceiling(s), Wine Storage
Other Rooms
Bedrooms Or Dens Total4
General for 469 Chamiss Crt
AppliancesDishwasher, F/S/W/D, Hot Tub, Microwave, Oven/Range Gas
Bathrooms Count Main Level3
Carport Spaces1
Construction MaterialsFrame Metal, Frame Wood, Wood
CoolingAir Conditioning
Ensuite 2 Piece Total
Ensuite 3 Piece Total1
Ensuite 4 Piece Total
HeatingHeat Pump
Number of Garage Spaces
Parking Total4
Pets AllowedAquariums, Birds, Caged Mammals, Cats, Dogs
Property SubtypeSingle Family Detached
Property TypeResidential
RoofAsphalt Torch On
SewerSewer Connected
ViewMountain(s)
Youngest Age Allowed0
ZoningR1
Zoning TypeResidential
Exterior for 469 Chamiss Crt
Building Area Total2262.00
Carport YNYes
Driveway YNYes
Exterior FeaturesBalcony/Deck, Garden, Water Feature
Foundation Poured Concrete
Garage Y/NNo
Lot FeaturesCul-de-sac, Near Golf Course, Park Setting, Quiet Area, Rocky, In Wooded Area
Lot Size Acres0.79
Lot Size Square Feet34412.40
Other StructuresGuest Accommodations
Parking FeaturesCarport, Driveway
View YNYes
Water SourceMunicipal
WaterfrontNo
Additional Details


 Beds • 4
Beds • 4 Baths • 4
Baths • 4 SQFT • 2,262
SQFT • 2,262