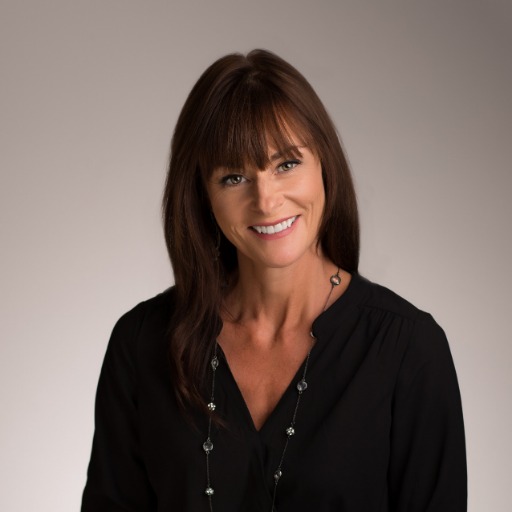Parksville, BC V9P2E3 1130 Resort Dr # 242
$619,000



30 more































Presented By: Royal LePage Parksville-Qualicum Beach Realty (PK)
Home Details
Oceanside Village Resort presents this charming Dogwood-style cottage, offering a delightful retreat. Fully equipped, this two-bedroom, two-bathroom cottage boasts a vaulted ceiling, a cozy electric fireplace in the living room, and both front and rear outdoor decks. The primary bedroom, complete with an en-suite, is located upstairs for added privacy. Additionally, the cottage includes a dedicated outdoor storage unit. The resort complex provides a range of amenities, including on-site rental management, an indoor pool, and a fitness center. Just steps away, you'll find the renowned Rathtrevor Beach Provincial Park, perfect for nature lovers, and The Rip Tide Mini Golf, ideal for family entertainment. Please note that GST applies to the purchase.
Presented By: Royal LePage Parksville-Qualicum Beach Realty (PK)
Interior Features for 1130 Resort Dr # 242
Bedrooms
Bedrooms Or Dens Total2
Bedrooms Count Third Level0
Bedrooms Count Second Level1
Bedrooms Count Other Level
Bedrooms Count Main Level1
Bedrooms Count Lower Level
Bathrooms
Bath 5 Piece Total0
Bathrooms Count Lower Level0
Bathrooms Count Other Level0
Bathrooms Count Second Level1
Bathrooms Count Third Level
Bath 4 Piece Total1
Bath 3 Piece Total
Bath 2 Piece Total
Kitchen
Kitchens Count Third Level0
Kitchens Count Second Level0
Kitchens Count Other Level0
Kitchens Count Main Level1
Kitchens Count Lower Level
Total Kitchens1
Other Interior Features
Fireplace FeaturesElectric
Fireplaces Total1
Levels In Unit2
Window FeaturesScreens, Vinyl Frames, Window Coverings
Laundry FeaturesIn Unit
Number Of Units In Community70
Living Area Third0.00
Living Area Second272.00
Living Area Other0.00
Living Area Main736.00
Living Area Lower0.00
Building Area Unfinished0.00
Number Of Units In Building70
BasementCrawl Space
Basement Y/NNo
FireplaceYes
FlooringMixed
Interior FeaturesCeiling Fan(s), Dining/Living Combo, Storage, Vaulted Ceiling(s)
Other Rooms
Bedrooms Or Dens Total2
General for 1130 Resort Dr # 242
# of Buildings70
AppliancesDishwasher, F/S/W/D
Architctural StyleCottage/Cabin
Assoc Fees339.00
Association AmenitiesPool: Indoor, Recreation Facilities
Association Fee FrequencyMonthly
Bathrooms Count Main Level1
Carport Spaces
Construction MaterialsCement Fibre, Frame Metal, Insulation: Ceiling, Insulation: Walls
CoolingNone
Ensuite 2 Piece Total
Ensuite 3 Piece Total1
Ensuite 4 Piece Total
HeatingBaseboard, Electric
Home Warranty YNNo
Number of Garage Spaces0
Parking Total2
Pets AllowedCats, Dogs
Pets Allowed NotesSee bylaws
Property SubtypeRow/Townhouse
Property TypeResidential
RoofFibreglass Shingle
SewerSewer Connected
Subdivision NameOCEANSIDE VILLAGE RESORT
Youngest Age Allowed0
ZoningRA1
Zoning TypeResidential/Commercial
Exterior for 1130 Resort Dr # 242
Building Area Total1008.00
Building FeaturesTransit Nearby
Carport YNNo
Driveway YNYes
Exterior FeaturesBalcony/Patio, Swimming Pool
Foundation Poured Concrete
Garage Y/NNo
Lot FeaturesCentral Location, Easy Access, Family-Oriented Neighbourhood, Landscaped, Level, Marina Nearby, Near Golf Course, Recreation Nearby, Shopping Nearby
Lot Size Acres0.00
Lot Size Square Feet0.00
Parking FeaturesDriveway
Parking Strata Common Spaces0
Parking Strata LCP Spaces1
Parking Strata Lot Spaces1
View YNNo
Water SourceMunicipal
WaterfrontNo
Additional Details


 Beds • 2
Beds • 2 Baths • 2
Baths • 2 SQFT • 1,008
SQFT • 1,008