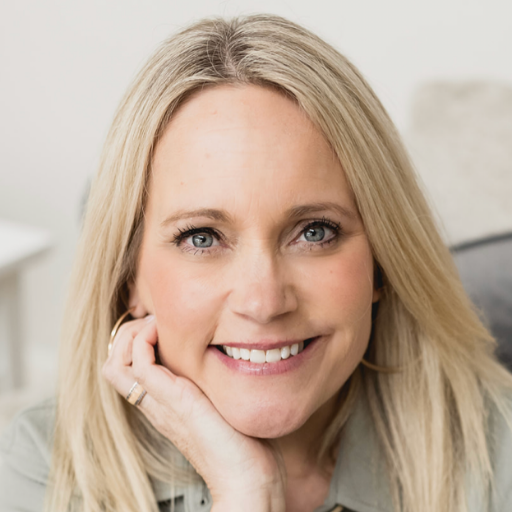Saltair, BC V0R1K2 3360 Hillside Rd
$1,999,900



66 more



































































Presented By: RE/MAX Island Properties
Home Details
Welcome to this stunning Oceanfront Hobby Farm, nestled on a flat 2.13 acres. This 2004 custom-built home offers breathtaking views over Chemainus Harbour, with medium-high bank waterfront and private beach access. Designed for year-round efficiency and comfort, the home features a heat pump, radiant heating, and a cozy woodstove—perfect for chilly nights. The flexible floor plan allows for up to 4 bedrooms, providing ample space for family or guests. For those seeking a self-sufficient lifestyle, the property boasts an established garden, fruit trees, thriving raspberry bushes, and a chicken coop—ideal for farm-to-table living. A huge 1,000 sq. ft. shop offers endless possibilities, whether for a workshop, storage, or conversion into a second dwelling. Wake up to stunning sunrises over the water and embrace a coastal lifestyle just minutes from the charming community of Chemainus. This is a rare opportunity to own an oceanfront hobby farm—schedule your viewing today!
Presented By: RE/MAX Island Properties
Interior Features for 3360 Hillside Rd
Bedrooms
Bedrooms Or Dens Total2
Bedrooms Count Third Level0
Bedrooms Count Second Level0
Bedrooms Count Other Level
Bedrooms Count Main Level1
Bedrooms Count Lower Level1
Bathrooms
Bath 5 Piece Total0
Bathrooms Count Lower Level1
Bathrooms Count Other Level0
Bathrooms Count Second Level0
Bathrooms Count Third Level
Bath 4 Piece Total1
Bath 3 Piece Total1
Bath 2 Piece Total
Kitchen
Kitchens Count Third Level0
Kitchens Count Second Level0
Kitchens Count Other Level0
Kitchens Count Main Level1
Kitchens Count Lower Level
Total Kitchens1
Other Interior Features
Fireplace FeaturesWood Burning, Wood Stove
Fireplaces Total2
Levels In Unit3
Window FeaturesInsulated Windows
Laundry FeaturesIn House
Living Area Third0.00
Living Area Second0.00
Living Area Other827.00
Living Area Main2367.00
Living Area Lower934.00
Building Area Unfinished0.00
Basement Height Feet8
Basement Height Inches
BasementFinished, Full
Basement Y/NYes
FireplaceYes
FlooringHardwood
Other Rooms
Bedrooms Or Dens Total2
General for 3360 Hillside Rd
Bathrooms Count Main Level2
Carport Spaces2
Construction MaterialsCement Fibre, Insulation: Ceiling, Insulation: Walls
CoolingAir Conditioning
Ensuite 2 Piece Total
Ensuite 3 Piece Total
Ensuite 4 Piece Total1
HeatingHeat Pump, Radiant Floor
Number of Garage Spaces1
Parking Total0
Pets AllowedAquariums, Birds, Caged Mammals, Cats, Dogs
Property SubtypeSingle Family Detached
Property TypeResidential
RoofFibreglass Shingle
SewerSeptic System
ViewOcean
Youngest Age Allowed0
ZoningR2
Zoning TypeResidential
Exterior for 3360 Hillside Rd
Building Area Total3300.00
Carport YNYes
Driveway YNNo
Foundation Poured Concrete
Garage Y/NYes
Lot FeaturesAcreage, Central Location, Level, No Through Road, Rural Setting
Lot Size Acres2.13
Lot Size Square Feet87120.00
Other StructuresGreenhouse, Storage Shed, Workshop
Parking FeaturesCarport Double, Garage, RV Access/Parking
View YNYes
Water SourceMunicipal
WaterFront FeaturesOcean
WaterfrontYes
Additional Details


 Beds • 2
Beds • 2 Baths • 3
Baths • 3 SQFT • 3,300
SQFT • 3,300 Garage • 1
Garage • 1