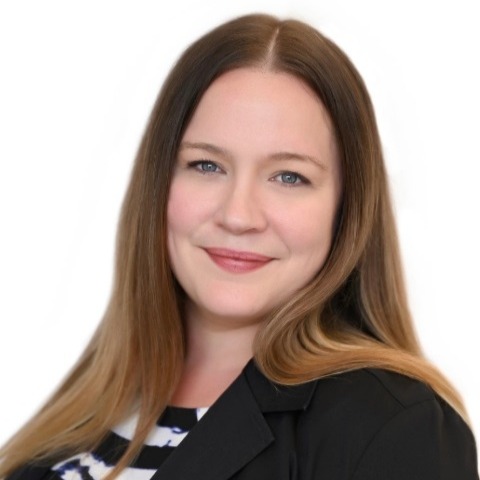Parksville, BC V9P1H4 572 Morison Ave
$620,000



24 more

























Presented By: Royal LePage Parksville-Qualicum Beach Realty (PK)
Home Details
Super-Cute Parksville Rancher. Located on the fringe of downtown just a 15-min walk from beach access, this adorable 2 Bed/2 Bath Bungalow on a spacious and fully fenced .21-acre lot boasts skylights and large windows, a functional floor plan ideal for retirees or first-time buyers, thoughtful updating throughout, ample parking, and a sun-soaked yard with established landscaping. Lovingly maintained and ready for its next chapter, this charming home offers easy access to medical services, transit, coffee shops, restaurants, and shopping. The semi open-concept layout includes a skylighted Living Room hosting a wood-burning fireplace and heat pump. The cork-floored Dining Room adjoins a bright Kitchen with shaker cabinets and good counter space. Enjoy a glass-wrapped Family Room, sunny fenced yard, 2 sheds, a Primary Suite with 2-pc ensuite, and a Main Bath. Extras/updates incl a redone roof. Visit our website for more.
Presented By: Royal LePage Parksville-Qualicum Beach Realty (PK)
Interior Features for 572 Morison Ave
Bedrooms
Bedrooms Or Dens Total2
Bedrooms Count Third Level0
Bedrooms Count Second Level0
Bedrooms Count Other Level
Bedrooms Count Main Level2
Bedrooms Count Lower Level
Bathrooms
Bath 5 Piece Total0
Bathrooms Count Lower Level0
Bathrooms Count Other Level0
Bathrooms Count Second Level0
Bathrooms Count Third Level
Bath 4 Piece Total
Bath 3 Piece Total1
Bath 2 Piece Total
Kitchen
Kitchens Count Third Level0
Kitchens Count Second Level0
Kitchens Count Other Level0
Kitchens Count Main Level1
Kitchens Count Lower Level
Total Kitchens1
Other Interior Features
Fireplace FeaturesInsert, Wood Burning
Fireplaces Total1
Window FeaturesSkylight(s)
Laundry FeaturesIn House
Living Area Third0.00
Living Area Second0.00
Living Area Other0.00
Living Area Main1196.00
Living Area Lower0.00
Building Area Unfinished0.00
BasementNone
Basement Y/NNo
FireplaceYes
Other Rooms
Bedrooms Or Dens Total2
General for 572 Morison Ave
Accessibility FeaturesAccessible Entrance
AppliancesDishwasher, F/S/W/D, Range Hood
Bathrooms Count Main Level2
Carport Spaces
Construction MaterialsFrame Wood, Insulation: Walls
CoolingAir Conditioning
Ensuite 2 Piece Total1
Ensuite 3 Piece Total
Ensuite 4 Piece Total
HeatingBaseboard, Electric, Heat Pump, Wood
Number of Garage Spaces1
Parking Total2
Pets AllowedAquariums, Birds, Caged Mammals, Cats, Dogs
Property SubtypeSingle Family Detached
Property TypeResidential
RoofAsphalt Shingle, Asphalt Torch On
SewerSewer Connected
Youngest Age Allowed0
ZoningRS1
Zoning TypeResidential
Exterior for 572 Morison Ave
Building Area Total1196.00
Carport YNNo
Driveway YNYes
Exterior FeaturesFenced
Foundation Slab
Garage Y/NYes
Lot FeaturesCentral Location, Southern Exposure
Lot Size Acres0.21
Lot Size Square Feet9147.60
Other StructuresStorage Shed
Parking FeaturesDriveway, Garage
View YNNo
Water SourceMunicipal
WaterfrontNo
Additional Details

Amy Pattee
REALTOR®, Alana Jackson Realty Group

 Beds • 2
Beds • 2 Baths • 2
Baths • 2 SQFT • 1,196
SQFT • 1,196 Garage • 1
Garage • 1